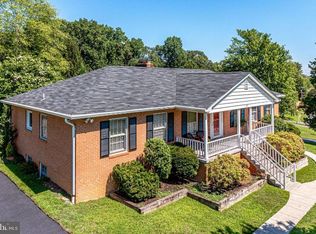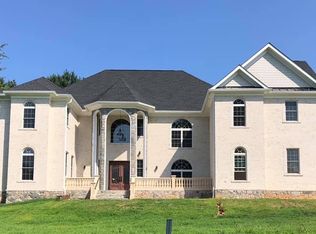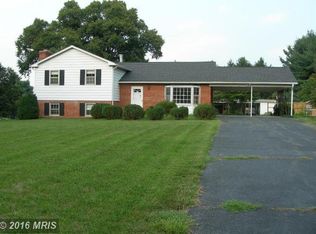Sold for $1,225,000
$1,225,000
10828 Miller Rd, Oakton, VA 22124
5beds
4,054sqft
Single Family Residence
Built in 1965
1.12 Acres Lot
$1,582,100 Zestimate®
$302/sqft
$5,007 Estimated rent
Home value
$1,582,100
$1.42M - $1.77M
$5,007/mo
Zestimate® history
Loading...
Owner options
Explore your selling options
What's special
Welcome to this expansive 4,054 sq. ft. home with a three-car garage, nestled on a beautiful 1.12-acre lot with no HOA! This remarkable property combines abundant living space, modern upgrades, and a versatile layout ideal for family life, entertaining, or working from home. The main floor offers a guest room with a full bath and brand-new luxury vinyl plank flooring (2024). The large, updated kitchen features newer appliances, including a dishwasher and disposal (2024), and is complemented by fresh paint throughout. The spacious dining area, with its new light fixture (2024), is filled with natural sunlight, creating a warm and inviting setting for family gatherings. Upstairs, the master suite includes a generous walk-in closet and a spacious bathroom with a jacuzzi tub and separate shower. Additional highlights include a cozy bedroom with a fireplace, perfect for family time, and another bedroom with a private balcony that makes an ideal home office. All bedrooms feature beautiful hardwood floors for a touch of elegance. Enjoy modern comforts and privacy in this thoughtfully updated home, with significant upgrades such as an updated HVAC system (2021), new main floor and new bathroom tile floors (2024), new fresh main floor paint (2024), and an updated roof and windows (2014). An extended addition, completed in October 2024, adds extra space to this already impressive home and is included in the total square footage, though not yet reflected in the 2024 tax assessment. This house is zoned for the highly rated Waples Mills Elementary and Oakton High School. The community is ideally positioned near trails and offers a peaceful atmosphere with premium convenience—just minutes from I-66, Vienna, Fair Oaks, Reston, and Tysons Corner. Don’t miss this opportunity to make this exceptional house your dream home!
Zillow last checked: 8 hours ago
Listing updated: November 24, 2024 at 02:00pm
Listed by:
Yun Heo 571-334-5301,
Giant Realty, Inc.
Bought with:
Yun Heo, 0225224075
Giant Realty, Inc.
Source: Bright MLS,MLS#: VAFX2207578
Facts & features
Interior
Bedrooms & bathrooms
- Bedrooms: 5
- Bathrooms: 4
- Full bathrooms: 4
- Main level bathrooms: 1
- Main level bedrooms: 1
Basement
- Area: 0
Heating
- Central, Other, Electric
Cooling
- Central Air, Electric
Appliances
- Included: Electric Water Heater
- Laundry: Upper Level
Features
- Has basement: No
- Number of fireplaces: 2
- Fireplace features: Wood Burning
Interior area
- Total structure area: 4,054
- Total interior livable area: 4,054 sqft
- Finished area above ground: 4,054
- Finished area below ground: 0
Property
Parking
- Total spaces: 8
- Parking features: Garage Faces Side, Concrete, Attached, Driveway, On Street
- Attached garage spaces: 3
- Uncovered spaces: 5
Accessibility
- Accessibility features: Accessible Entrance, Other
Features
- Levels: Bi-Level,Two
- Stories: 2
- Pool features: None
Lot
- Size: 1.12 Acres
Details
- Additional structures: Above Grade, Below Grade
- Parcel number: 0471 03 0002
- Zoning: 110
- Special conditions: Standard
Construction
Type & style
- Home type: SingleFamily
- Property subtype: Single Family Residence
Materials
- Brick, Wood Siding, Vinyl Siding
- Foundation: Concrete Perimeter
- Roof: Shingle,Composition
Condition
- New construction: No
- Year built: 1965
Utilities & green energy
- Sewer: Private Sewer
- Water: Public
Community & neighborhood
Location
- Region: Oakton
- Subdivision: Miller Heights
Other
Other facts
- Listing agreement: Exclusive Right To Sell
- Listing terms: Cash,VA Loan,Conventional,FHA
- Ownership: Fee Simple
Price history
| Date | Event | Price |
|---|---|---|
| 1/16/2026 | Listing removed | $5,500$1/sqft |
Source: Zillow Rentals Report a problem | ||
| 1/6/2026 | Price change | $5,500-5.2%$1/sqft |
Source: Zillow Rentals Report a problem | ||
| 11/21/2025 | Price change | $5,800-3.3%$1/sqft |
Source: Zillow Rentals Report a problem | ||
| 10/18/2025 | Price change | $6,000-3.2%$1/sqft |
Source: Zillow Rentals Report a problem | ||
| 9/10/2025 | Price change | $6,200-8.1%$2/sqft |
Source: Zillow Rentals Report a problem | ||
Public tax history
| Year | Property taxes | Tax assessment |
|---|---|---|
| 2025 | $12,143 +5.8% | $1,050,410 +6% |
| 2024 | $11,481 +2.7% | $991,050 |
| 2023 | $11,184 +15.4% | $991,050 +16.9% |
Find assessor info on the county website
Neighborhood: 22124
Nearby schools
GreatSchools rating
- 7/10Waples Mill Elementary SchoolGrades: PK-6Distance: 1.4 mi
- 6/10Franklin Middle SchoolGrades: 7-8Distance: 5.5 mi
- 8/10Oakton High SchoolGrades: 9-12Distance: 2.3 mi
Schools provided by the listing agent
- Elementary: Waples Mill
- Middle: Franklin
- High: Oakton
- District: Fairfax County Public Schools
Source: Bright MLS. This data may not be complete. We recommend contacting the local school district to confirm school assignments for this home.
Get a cash offer in 3 minutes
Find out how much your home could sell for in as little as 3 minutes with a no-obligation cash offer.
Estimated market value
$1,582,100


