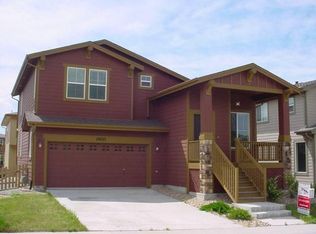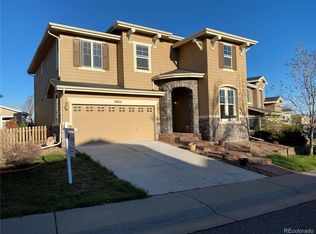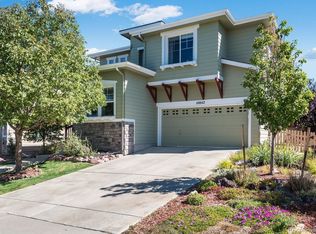This home is a true joy! Great mountain views from the upper level and peek-a-boo views from the extended patio create fabulous sunsets. You are greeted with a beautiful tile entry. A convenient main level study is great for the entire family or a home office. The magnetic picture frame is included. An over-sized vaulted living room provides plenty of space to entertain family or friends! The cook will fall in love with the large kitchen featuring a big center island, yards of cabinets with pullout drawers, glass fronts and crown molding. White appliances include the microwave, dishwasher and smooth top stove. Extensive tile floors are low maintenance. The mosaic tile backsplash adds a touch of color. The heart of the home is the gas fireplace adjacent to the kitchen and dine-in nook! Cozy! Upstairs there is a mini loft with a computer desk. A rotunda entrance to the master suite adds charm. A coffered ceiling and ceiling fan pre-wire complete the large master bedroom. The attached 5 piece bathroom features tile floors and a big walk-in closet. The two additional bedrooms are joined by a Jack-and-Jill bathroom. The basement is ready for your finishing touches. Other notable benefits include: high efficiency furnace and water heater, a US Tec Center, window coverings, tile in every bathroom and the kitchen, moisture barrier carpet pad, and lots of closet space. Another "TESTA-monial"
This property is off market, which means it's not currently listed for sale or rent on Zillow. This may be different from what's available on other websites or public sources.


