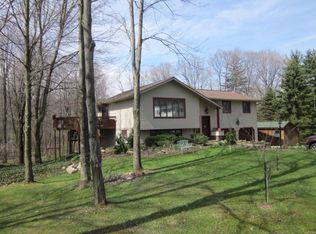Sold for $168,500
$168,500
10827 Springs Rd, Meadville, PA 16335
4beds
1,704sqft
Single Family Residence
Built in 1969
1.28 Acres Lot
$177,100 Zestimate®
$99/sqft
$1,524 Estimated rent
Home value
$177,100
$168,000 - $186,000
$1,524/mo
Zestimate® history
Loading...
Owner options
Explore your selling options
What's special
Nestled in a charming country neighborhood, this spacious home offers the perfect blend of comfort and convenience. Located just a short distance from Tamarack Lake and Neason Hill Elementary School, it provides easy access to both natural beauty and everyday essentials. Inside you'll find four generously sized bedrooms, offering plenty of space for family, guests, or a home office set up. A full bath on the first floor adds to the home's practicality. The living room features a stunning large picture window. One of the home's standout features is the screened-in back porch. This serene setting offers a perfect spot to unwind and connect with nature. With its spacious layout and prime location, this home is an exceptional find for those seeking both rural charm and modern comfort. Home is being sold "AS IS"
Zillow last checked: 8 hours ago
Listing updated: August 08, 2025 at 10:41am
Listed by:
Pete Frisina (814)504-1874,
Agresti Real Estate,
PJ Albrecht 814-823-9273,
Agresti Real Estate - Meadville
Bought with:
PJ Albrecht, RS326635
Agresti Real Estate - Meadville
Source: GEMLS,MLS#: 182431Originating MLS: Greater Erie Board Of Realtors
Facts & features
Interior
Bedrooms & bathrooms
- Bedrooms: 4
- Bathrooms: 2
- Full bathrooms: 2
Bedroom
- Description: Ceiling Fan
- Level: First
- Dimensions: 13x14
Bedroom
- Level: Second
- Dimensions: 9x13
Bedroom
- Level: Second
- Dimensions: 8x13
Bedroom
- Level: Second
- Dimensions: 13x13
Dining room
- Description: French Doors
- Level: First
- Dimensions: 10x16
Other
- Description: Vanity
- Level: First
- Dimensions: 5x5
Other
- Description: Vanity
- Level: Second
- Dimensions: 5x7
Kitchen
- Description: Eatin,Pantry
- Level: First
- Dimensions: 10x14
Living room
- Description: Baywindow
- Level: First
- Dimensions: 13x23
Porch
- Description: Covered
- Level: First
- Dimensions: 6x12
Heating
- Forced Air, Oil
Cooling
- Window Unit(s)
Appliances
- Included: Freezer, Gas Oven, Gas Range, Refrigerator, Dryer, Water Softener, Washer
Features
- Ceramic Bath, Ceiling Fan(s), Window Treatments
- Flooring: Carpet, Laminate, Vinyl
- Windows: Drapes
- Basement: Exterior Entry,Unfinished
- Has fireplace: No
Interior area
- Total structure area: 1,704
- Total interior livable area: 1,704 sqft
Property
Parking
- Total spaces: 6
- Parking features: Detached, Garage
- Garage spaces: 2
- Has uncovered spaces: Yes
Features
- Levels: Two
- Stories: 2
- Patio & porch: Porch, Screened
- Exterior features: Paved Driveway
Lot
- Size: 1.28 Acres
- Dimensions: 179 x 451 x 133 x 466
- Features: Sloped
Details
- Parcel number: 320017196
- Zoning description: R-1
Construction
Type & style
- Home type: SingleFamily
- Architectural style: Two Story
- Property subtype: Single Family Residence
Materials
- Vinyl Siding
- Roof: Asphalt
Condition
- Excellent,Resale
- Year built: 1969
Utilities & green energy
- Sewer: Public Sewer
- Water: Well
Community & neighborhood
Security
- Security features: Fire Alarm
Location
- Region: Meadville
HOA & financial
Other fees
- Deposit fee: $3,000
Other
Other facts
- Listing terms: Conventional
- Road surface type: Paved
Price history
| Date | Event | Price |
|---|---|---|
| 8/8/2025 | Sold | $168,500$99/sqft |
Source: GEMLS #182431 Report a problem | ||
| 7/10/2025 | Pending sale | $168,500$99/sqft |
Source: GEMLS #182431 Report a problem | ||
| 6/26/2025 | Price change | $168,500-3.7%$99/sqft |
Source: GEMLS #182431 Report a problem | ||
| 6/2/2025 | Price change | $174,900-7.9%$103/sqft |
Source: GEMLS #182431 Report a problem | ||
| 5/22/2025 | Listed for sale | $189,900$111/sqft |
Source: GEMLS #182431 Report a problem | ||
Public tax history
| Year | Property taxes | Tax assessment |
|---|---|---|
| 2024 | $1,439 -31.5% | $25,300 |
| 2023 | $2,100 -10.8% | $25,300 |
| 2022 | $2,353 +15.4% | $25,300 |
Find assessor info on the county website
Neighborhood: 16335
Nearby schools
GreatSchools rating
- 5/10Neason Hill El SchoolGrades: K-6Distance: 1.2 mi
- 5/10Meadville Area Middle School (MAMS)Grades: 7-8Distance: 1.4 mi
- 5/10Meadville Area Senior High SchoolGrades: 9-12Distance: 1.4 mi
Schools provided by the listing agent
- District: Crawford Central
Source: GEMLS. This data may not be complete. We recommend contacting the local school district to confirm school assignments for this home.
Get pre-qualified for a loan
At Zillow Home Loans, we can pre-qualify you in as little as 5 minutes with no impact to your credit score.An equal housing lender. NMLS #10287.
