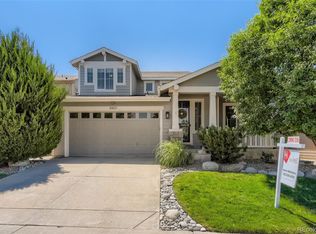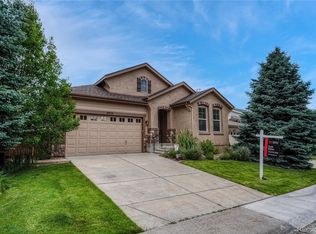A fabulous Shea home within the Hearth at Highlands Ranch, this home's location is a real stand out ~ imagine having schools, rec centers, shopping, parks and endless trails right around the corner! Spacious and with a fabulous floor-plan: on the main floor, vaulted ceilings, gas fireplace, two living areas, a sunny office w/French doors, a formal dining room, large eat-in kitchen with butler's nook, kitchen island and stainless steel appliances. Upstairs: a rare four bedroom configuration (two bedrooms have built-in desk spaces ~ great for school kids). En-suite master with walk-in closet. The fully-finished lower level has two egress windows, 9-ft ceilings, a home theater (screen and in-wall wiring stay with house), a conforming 5th bedroom guest suite and plenty of storage. Kick-back, relax and enjoy an afternoon on the stamped concrete patio off the eat-in kitchen area. Fully-fenced backyard with new sod. A two-car attached garage, and a one-car detached garage that is finished inside and includes a sunny window ~ imagine an office, workshop, a yoga or fitness room, or just extra storage space. Plenty of room for the cars, bikes and gear. Basketball hoop in front driveway stays with the home. This is quality living space! This move-in ready home is a tremendous value not to be missed!
This property is off market, which means it's not currently listed for sale or rent on Zillow. This may be different from what's available on other websites or public sources.

