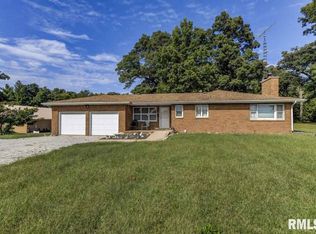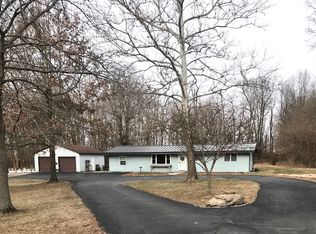Sold for $275,000
$275,000
10827 Buckhart Rd, Rochester, IL 62563
3beds
1,800sqft
Single Family Residence, Residential
Built in 1964
0.56 Acres Lot
$291,600 Zestimate®
$153/sqft
$1,840 Estimated rent
Home value
$291,600
Estimated sales range
Not available
$1,840/mo
Zestimate® history
Loading...
Owner options
Explore your selling options
What's special
What a fabulous find in Rochester! This all-brick ranch home on over half an acre has been transformed with all-new plumbing, including drain and water lines, with all new water softener, well pump, water filtration system and a complete electrical rewiring in 2023. The roof was also replaced last year making it feel like a total new construction. Featuring a classic floor plan, the home offers three spacious bedrooms to include the deluxe master suite with an en suite bath and a stunning tiled walk-in shower. The kitchen boasts brand-new appliances, cabinets and countertops which all compliment the new LVP flooring, fresh paint, trim and fixtures you'll find throughout. More major upgrades include the new garage door and opener, sump pump, windows, furnace, A/C, and water heater—all replaced within the last 2 years. The full, clean basement is waterproofed with a lifetime warranty and ready to be finished with your personal touch. Enjoy the beautiful grounds with a mix of wooded and cleared areas, perfect for those seeking tranquility while being close to city amenities - plus the highly desired school district is like a cherry on top! This home is a dream come true, combining modern conveniences with enchanting natural surroundings that keep you tucked away.
Zillow last checked: 8 hours ago
Listing updated: July 20, 2024 at 01:01pm
Listed by:
Kyle T Killebrew Mobl:217-741-4040,
The Real Estate Group, Inc.
Bought with:
Jami R Winchester, 475109074
The Real Estate Group, Inc.
Source: RMLS Alliance,MLS#: CA1029395 Originating MLS: Capital Area Association of Realtors
Originating MLS: Capital Area Association of Realtors

Facts & features
Interior
Bedrooms & bathrooms
- Bedrooms: 3
- Bathrooms: 2
- Full bathrooms: 2
Bedroom 1
- Level: Main
- Dimensions: 12ft 0in x 13ft 0in
Bedroom 2
- Level: Main
- Dimensions: 10ft 0in x 15ft 3in
Bedroom 3
- Level: Main
- Dimensions: 12ft 0in x 9ft 0in
Other
- Level: Main
- Dimensions: 10ft 0in x 18ft 0in
Other
- Area: 0
Kitchen
- Level: Main
- Dimensions: 15ft 6in x 15ft 6in
Living room
- Level: Main
- Dimensions: 15ft 4in x 17ft 0in
Main level
- Area: 1800
Heating
- Forced Air
Cooling
- Central Air
Appliances
- Included: Dishwasher, Microwave, Range, Water Purifier, Water Softener Owned, Electric Water Heater
Features
- Ceiling Fan(s), Solid Surface Counter
- Basement: Full,Unfinished
Interior area
- Total structure area: 1,800
- Total interior livable area: 1,800 sqft
Property
Parking
- Total spaces: 2
- Parking features: Attached, Gravel
- Attached garage spaces: 2
Features
- Patio & porch: Patio, Porch
Lot
- Size: 0.56 Acres
- Dimensions: 80 x 305
- Features: Level, Other
Details
- Parcel number: 24170200006
Construction
Type & style
- Home type: SingleFamily
- Architectural style: Ranch
- Property subtype: Single Family Residence, Residential
Materials
- Brick
- Foundation: Block
- Roof: Shingle
Condition
- New construction: No
- Year built: 1964
Utilities & green energy
- Sewer: Septic Tank
- Water: Shared Well
Community & neighborhood
Location
- Region: Rochester
- Subdivision: None
Other
Other facts
- Road surface type: Paved
Price history
| Date | Event | Price |
|---|---|---|
| 7/16/2024 | Sold | $275,000-5.1%$153/sqft |
Source: | ||
| 6/3/2024 | Pending sale | $289,900$161/sqft |
Source: | ||
| 5/24/2024 | Listed for sale | $289,900+161.2%$161/sqft |
Source: | ||
| 2/2/2024 | Sold | $111,000+20.7%$62/sqft |
Source: Public Record Report a problem | ||
| 1/21/2003 | Sold | $92,000$51/sqft |
Source: Public Record Report a problem | ||
Public tax history
| Year | Property taxes | Tax assessment |
|---|---|---|
| 2024 | $3,581 -1% | $57,997 +8.3% |
| 2023 | $3,616 +9.1% | $53,537 +11.6% |
| 2022 | $3,314 +3.8% | $47,972 +4.3% |
Find assessor info on the county website
Neighborhood: 62563
Nearby schools
GreatSchools rating
- 6/10Rochester Intermediate SchoolGrades: 4-6Distance: 3.8 mi
- 6/10Rochester Jr High SchoolGrades: 7-8Distance: 4.8 mi
- 8/10Rochester High SchoolGrades: 9-12Distance: 4.9 mi
Get pre-qualified for a loan
At Zillow Home Loans, we can pre-qualify you in as little as 5 minutes with no impact to your credit score.An equal housing lender. NMLS #10287.

