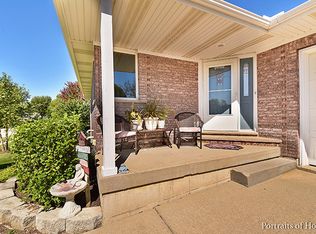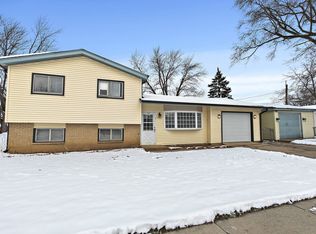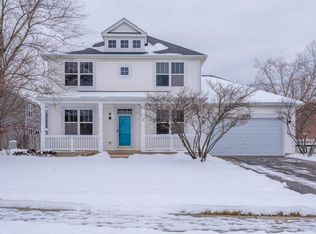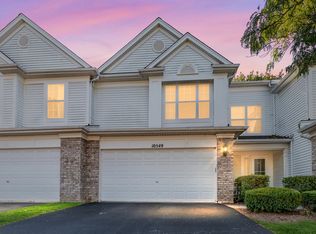Welcome to this beautifully maintained 2-bedroom, 3-bath ranch-style condo featuring an open floor plan and an attached 2-car garage. Perfectly situated in a sought-after area, you'll be just minutes from restaurants, parks, walking paths, and more. The kitchen is equipped with newer Maytag appliances (refrigerator and stove are only about a year and a half old) and has a cozy space for a breakfast table. Hardwood floors run throughout the main level, which includes two spacious bedrooms and two full baths. The partially finished basement adds even more versatility, offering a full bath, ample storage, and an additional refrigerator that stays with the home. Step outside and enjoy the private screened-in balcony, complete with stairs leading to the grassy yard below perfect for relaxing or entertaining. Don't miss the opportunity to make this exceptional ranch condo your new home!
Active
Price cut: $5K (11/11)
$334,999
10826 Timer Dr W #2, Huntley, IL 60142
2beds
2,556sqft
Est.:
Condominium, Single Family Residence
Built in 1994
-- sqft lot
$330,800 Zestimate®
$131/sqft
$175/mo HOA
What's special
Private screened-in balconyPartially finished basementSpacious bedroomsOpen floor planAmple storageHardwood floorsNewer maytag appliances
- 58 days |
- 501 |
- 11 |
Zillow last checked: 8 hours ago
Listing updated: November 16, 2025 at 10:06pm
Listing courtesy of:
Prajesh Patel 847-769-7859,
Prime Real Estate Solutions
Source: MRED as distributed by MLS GRID,MLS#: 12494510
Tour with a local agent
Facts & features
Interior
Bedrooms & bathrooms
- Bedrooms: 2
- Bathrooms: 3
- Full bathrooms: 3
Rooms
- Room types: Enclosed Balcony
Primary bedroom
- Features: Flooring (Hardwood), Bathroom (Full)
- Level: Main
- Area: 272 Square Feet
- Dimensions: 16X17
Bedroom 2
- Features: Flooring (Hardwood)
- Level: Main
- Area: 100 Square Feet
- Dimensions: 10X10
Dining room
- Features: Flooring (Hardwood)
- Level: Main
- Area: 150 Square Feet
- Dimensions: 15X10
Other
- Features: Flooring (Other)
- Level: Main
- Area: 35 Square Feet
- Dimensions: 5X7
Kitchen
- Features: Kitchen (Eating Area-Table Space), Flooring (Hardwood)
- Level: Main
- Area: 169 Square Feet
- Dimensions: 13X13
Laundry
- Features: Flooring (Hardwood)
- Level: Main
- Area: 10 Square Feet
- Dimensions: 5X2
Living room
- Features: Flooring (Hardwood)
- Level: Main
- Area: 208 Square Feet
- Dimensions: 16X13
Heating
- Natural Gas
Cooling
- Central Air
Appliances
- Included: Range, Microwave, Dishwasher, Refrigerator, Washer, Dryer, Gas Oven
- Laundry: Main Level, In Kitchen
Features
- Solar Tube(s), 1st Floor Bedroom, 1st Floor Full Bath, Storage
- Flooring: Hardwood
- Basement: Partially Finished,Daylight
Interior area
- Total structure area: 3,834
- Total interior livable area: 2,556 sqft
Property
Parking
- Total spaces: 4
- Parking features: Concrete, Garage Door Opener, Garage Owned, Attached, Owned, Garage
- Attached garage spaces: 2
- Has uncovered spaces: Yes
Accessibility
- Accessibility features: No Disability Access
Features
- Patio & porch: Deck
- Exterior features: Balcony
Details
- Parcel number: 1828433002
- Special conditions: None
Construction
Type & style
- Home type: Condo
- Property subtype: Condominium, Single Family Residence
Materials
- Vinyl Siding, Brick
- Foundation: Concrete Perimeter
- Roof: Asphalt
Condition
- New construction: No
- Year built: 1994
Utilities & green energy
- Sewer: Public Sewer
- Water: Public
Community & HOA
HOA
- Has HOA: Yes
- Services included: Insurance, Exterior Maintenance, Scavenger, Snow Removal
- HOA fee: $175 monthly
Location
- Region: Huntley
Financial & listing details
- Price per square foot: $131/sqft
- Annual tax amount: $4,471
- Date on market: 10/13/2025
- Ownership: Condo
Estimated market value
$330,800
$314,000 - $347,000
$2,751/mo
Price history
Price history
| Date | Event | Price |
|---|---|---|
| 11/11/2025 | Price change | $334,999-1.5%$131/sqft |
Source: | ||
| 10/13/2025 | Listed for sale | $339,999+15.3%$133/sqft |
Source: | ||
| 2/24/2025 | Sold | $295,000$115/sqft |
Source: | ||
| 1/15/2025 | Contingent | $295,000$115/sqft |
Source: | ||
| 1/2/2025 | Price change | $295,000-1.7%$115/sqft |
Source: | ||
Public tax history
Public tax history
Tax history is unavailable.BuyAbility℠ payment
Est. payment
$2,565/mo
Principal & interest
$1648
Property taxes
$625
Other costs
$292
Climate risks
Neighborhood: 60142
Nearby schools
GreatSchools rating
- NAChesak Elementary SchoolGrades: K-2Distance: 0.9 mi
- 7/10Marlowe Middle SchoolGrades: 6-8Distance: 1.2 mi
- 9/10Huntley High SchoolGrades: 9-12Distance: 2.5 mi
Schools provided by the listing agent
- Elementary: Leggee Elementary School
- Middle: Heineman Middle School
- High: Huntley High School
- District: 158
Source: MRED as distributed by MLS GRID. This data may not be complete. We recommend contacting the local school district to confirm school assignments for this home.
- Loading
- Loading




