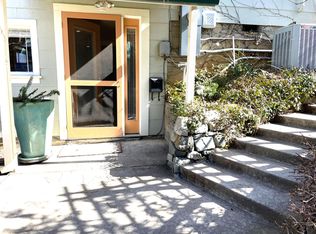Closed
$420,000
10826 Red Dog Rd, Nevada City, CA 95959
2beds
1,500sqft
Single Family Residence
Built in 1934
1 Acres Lot
$424,900 Zestimate®
$280/sqft
$2,596 Estimated rent
Home value
$424,900
$374,000 - $480,000
$2,596/mo
Zestimate® history
Loading...
Owner options
Explore your selling options
What's special
PRICE REDUCTION!! Seller motivated. Fixer in great location! Less than one mile to historic Nevada City. Charming farm house built in 1934 waiting for your creativity and imaginations. Two bedrooms and two baths plus office/den/library. Separate spacious artist studio/game room. HVAC was rebuilt. Gas log fireplace in living room. Just waiting for your dreams and skills to bring this lovely property back to life. Original wood floors in living room and bedroom. Large one-acre lot with matured trees and landscaping. Large area for gardening. Garage with shop, covered carport and 2-car steel garage. Perfect property for the car enthusiast. Lots of additional parking. Enjoy out-door sports with near-by lakes rivers, trails, resorts and Tahoe National Forest. Apx one hour to Lake Tahoe area. Spa included. Seasonal creek near the back of property. Be a part of and enjoy this magical location. Price reflects AS_IS condition. Appraiser to give maximum cost to cure on repairs.
Zillow last checked: 8 hours ago
Listing updated: October 07, 2025 at 10:39am
Listed by:
Dottie Souter DRE #01060694 530-913-6232,
Dottie Ray Realty
Bought with:
Lauren Barry, DRE #02032397
eXp Realty of California Inc
Source: MetroList Services of CA,MLS#: 225085170Originating MLS: MetroList Services, Inc.
Facts & features
Interior
Bedrooms & bathrooms
- Bedrooms: 2
- Bathrooms: 2
- Full bathrooms: 2
Primary bedroom
- Features: Ground Floor
Primary bathroom
- Features: Tub w/Shower Over
Dining room
- Features: Space in Kitchen
Kitchen
- Features: Laminate Counters
Heating
- Central, Natural Gas
Cooling
- Central Air
Appliances
- Included: Free-Standing Gas Range, Gas Water Heater, Dryer, Washer
- Laundry: Laundry Room, Sink, Electric Dryer Hookup, Gas Dryer Hookup, Ground Floor, Hookups Only, Inside Room
Features
- Flooring: Carpet, Vinyl, Wood, Parquet
- Number of fireplaces: 1
- Fireplace features: Living Room, Gas Log, Gas Starter
Interior area
- Total interior livable area: 1,500 sqft
Property
Parking
- Total spaces: 2
- Parking features: 1/2 Car Space, Covered, Detached, Guest, Driveway
- Garage spaces: 1
- Carport spaces: 1
- Has uncovered spaces: Yes
Features
- Stories: 1
- Fencing: Back Yard,Partial
Lot
- Size: 1 Acres
- Features: See Remarks
Details
- Additional structures: Outbuilding, Other
- Parcel number: 036340012000
- Zoning description: RA-3
- Special conditions: Offer As Is,Trust
Construction
Type & style
- Home type: SingleFamily
- Architectural style: Farmhouse
- Property subtype: Single Family Residence
Materials
- Wood
- Foundation: Concrete, Slab
- Roof: Composition
Condition
- Year built: 1934
Utilities & green energy
- Sewer: Septic Connected
- Water: Abandoned Well, Public
- Utilities for property: Electric, Internet Available, Natural Gas Available, Natural Gas Connected
Community & neighborhood
Location
- Region: Nevada City
Other
Other facts
- Price range: $420K - $420K
Price history
| Date | Event | Price |
|---|---|---|
| 10/7/2025 | Sold | $420,000-4.3%$280/sqft |
Source: MetroList Services of CA #225085170 Report a problem | ||
| 9/19/2025 | Pending sale | $439,000-2.4%$293/sqft |
Source: MetroList Services of CA #225085170 Report a problem | ||
| 6/27/2025 | Listed for sale | $450,000+8.4%$300/sqft |
Source: MetroList Services of CA #225085170 Report a problem | ||
| 9/17/2021 | Sold | $415,000+1.2%$277/sqft |
Source: | ||
| 8/16/2021 | Pending sale | $410,000$273/sqft |
Source: MetroList Services of CA #221091011 Report a problem | ||
Public tax history
| Year | Property taxes | Tax assessment |
|---|---|---|
| 2025 | $4,519 +2.2% | $406,368 +2% |
| 2024 | $4,421 +0.1% | $398,400 |
| 2023 | $4,415 -3.6% | $398,400 -4% |
Find assessor info on the county website
Neighborhood: 95959
Nearby schools
GreatSchools rating
- 6/10Seven Hills Intermediate SchoolGrades: 4-8Distance: 1.6 mi
- 7/10Nevada Union High SchoolGrades: 9-12Distance: 3.3 mi
- 7/10Deer Creek Elementary SchoolGrades: K-3Distance: 1.7 mi
Get a cash offer in 3 minutes
Find out how much your home could sell for in as little as 3 minutes with a no-obligation cash offer.
Estimated market value$424,900
Get a cash offer in 3 minutes
Find out how much your home could sell for in as little as 3 minutes with a no-obligation cash offer.
Estimated market value
$424,900
