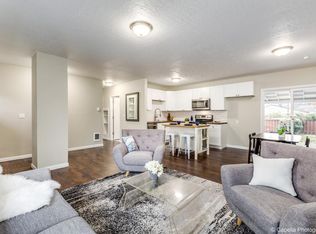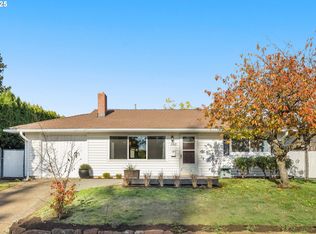Beautifully Maintained 3 Bed, 2 Bath Ranch in Parkrose Heights - Move-in ready home with nice updates and convenient location! Features include: -Carpets in main/bedrooms, laminate floors in kitchen -Living room has ceiling fan and large picture window -Cute kitchen with all white appliances (including dishwasher and microwave) and lots of cabinet space -Eating area off kitchen with sliders leading out to patio -Master suite with dual closets and sliders to secluded back patio -Master bath with dual sinks -Lots of closet space -Washer/Dryer* (not warrantied for repair) -Gas heat -Detached garage with shop space -Sits on spacious .14 acre lot with plenty of room to relax, entertain, and play! -Ideally located near I-205/I-84 and close to Gateway Shopping Center and lots of shopping and dining options. One block to Knott City Park. (RLNE3918377)
This property is off market, which means it's not currently listed for sale or rent on Zillow. This may be different from what's available on other websites or public sources.

