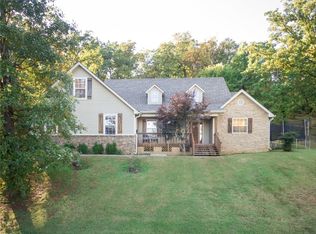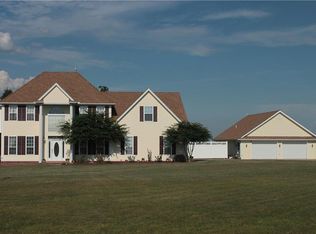Sold for $250,000
$250,000
108258 S 4770th Rd, Roland, OK 74954
3beds
1,553sqft
Single Family Residence
Built in 2006
2.95 Acres Lot
$253,200 Zestimate®
$161/sqft
$1,359 Estimated rent
Home value
$253,200
Estimated sales range
Not available
$1,359/mo
Zestimate® history
Loading...
Owner options
Explore your selling options
What's special
Nestled on 2.95 scenic acres, this beautifully maintained home offers the perfect blend of comfort, style, and natural beauty. Surrounded by peaceful open space and breathtaking sunrise views, the property provides ample room to create your dream family homestead—with enough space to build an additional home. The open-concept layout is ideal for entertaining, featuring a spacious kitchen with stainless steel appliances and generous counter and cabinet space. Warm wood floors, new carpet throughout—including brand new carpet in the primary suite—and updated fixtures add timeless charm. The inviting primary suite also features a cozy sitting area and dual walk-in closets, offering both relaxation and functionality. Step outside to enjoy a fenced backyard, a serene patio area, and a powered shed/workshop—ideal for extra storage or creative pursuits. A two-car garage with extra shelving and storage adds even more convenience. Nature lovers will delight in the regular visits from local wildlife, including deer, foxes, raccoons, and more. This rare gem offers the perfect opportunity to embrace country tranquility, modern living, and future possibilities—all in one exceptional property.
Zillow last checked: 8 hours ago
Listing updated: June 10, 2025 at 09:52am
Listed by:
Cassie Elwonger- Team 479-651-5716,
Keller Williams Platinum Realty
Bought with:
Telitha Fleck, SA00087021
O'Neal Real Estate- Fort Smith
Source: Western River Valley BOR,MLS#: 1080506Originating MLS: Fort Smith Board of Realtors
Facts & features
Interior
Bedrooms & bathrooms
- Bedrooms: 3
- Bathrooms: 2
- Full bathrooms: 2
Primary bedroom
- Description: Master Bedroom
- Level: Main
- Dimensions: 18.4x15.0
Bedroom
- Description: Bed Room
- Level: Main
- Dimensions: 11.11x10.0
Bedroom
- Description: Bed Room
- Level: Main
- Dimensions: 11.11x10.1
Bathroom
- Description: Full Bath
- Level: Main
Bathroom
- Description: Full Bath
- Level: Main
Dining room
- Description: Dining
- Level: Main
- Dimensions: 11.4x9.5
Kitchen
- Description: Kitchen
- Level: Main
- Dimensions: 13.7x11.6
Living room
- Description: Living Room
- Level: Main
- Dimensions: 18.8x14.11
Utility room
- Description: Utility
- Level: Main
- Dimensions: 8.7x4.11
Heating
- Central, Gas
Cooling
- Central Air, Electric
Appliances
- Included: Some Gas Appliances, Dishwasher, Disposal, Gas Water Heater, Range, Plumbed For Ice Maker
- Laundry: Electric Dryer Hookup, Washer Hookup, Dryer Hookup
Features
- Attic, Ceiling Fan(s), Eat-in Kitchen, Pantry, Programmable Thermostat, Storage, Walk-In Closet(s)
- Flooring: Ceramic Tile, Wood
- Windows: Double Pane Windows, Blinds
- Basement: None
- Has fireplace: No
- Fireplace features: None
Interior area
- Total interior livable area: 1,553 sqft
Property
Parking
- Total spaces: 2
- Parking features: Attached, Garage, Garage Door Opener
- Has attached garage: Yes
- Covered spaces: 2
Features
- Levels: One
- Stories: 1
- Patio & porch: Patio, Porch
- Exterior features: Concrete Driveway
- Pool features: None
- Fencing: Back Yard,Partial,Privacy,Wood
Lot
- Size: 2.95 Acres
- Dimensions: 360 x 179 x 164 x 349 x 378
- Features: Cleared, Landscaped, Outside City Limits, Wooded
Details
- Additional structures: Workshop, Outbuilding
- Parcel number: 089200000058000000
- Special conditions: None
Construction
Type & style
- Home type: SingleFamily
- Architectural style: Traditional
- Property subtype: Single Family Residence
Materials
- Brick, Vinyl Siding
- Foundation: Slab
- Roof: Architectural,Shingle
Condition
- New construction: No
- Year built: 2006
Utilities & green energy
- Sewer: Septic Tank
- Water: Public
- Utilities for property: Electricity Available, Natural Gas Available, Septic Available, Water Available
Community & neighborhood
Security
- Security features: Smoke Detector(s)
Community
- Community features: Near Fire Station
Location
- Region: Roland
- Subdivision: Cravencrest Add
HOA & financial
HOA
- HOA fee: $240 annually
- Services included: Other
Other
Other facts
- Road surface type: Paved
Price history
| Date | Event | Price |
|---|---|---|
| 6/9/2025 | Sold | $250,000+4.2%$161/sqft |
Source: Western River Valley BOR #1080506 Report a problem | ||
| 5/12/2025 | Pending sale | $240,000$155/sqft |
Source: Western River Valley BOR #1080506 Report a problem | ||
| 5/2/2025 | Listed for sale | $240,000+56.9%$155/sqft |
Source: Western River Valley BOR #1080506 Report a problem | ||
| 8/9/2019 | Sold | $153,000+2.1%$99/sqft |
Source: Western River Valley BOR #1025835 Report a problem | ||
| 7/5/2019 | Pending sale | $149,900$97/sqft |
Source: Keller Williams Platinum Realty #1025835 Report a problem | ||
Public tax history
| Year | Property taxes | Tax assessment |
|---|---|---|
| 2024 | $1,249 +5% | $17,396 +5% |
| 2023 | $1,189 +4.9% | $16,568 +5% |
| 2022 | $1,133 -5.6% | $15,779 -5.6% |
Find assessor info on the county website
Neighborhood: 74954
Nearby schools
GreatSchools rating
- 7/10Liberty Public SchoolGrades: PK-8Distance: 2.3 mi
Schools provided by the listing agent
- Elementary: Roland
- Middle: Roland
- High: Roland
- District: Roland
Source: Western River Valley BOR. This data may not be complete. We recommend contacting the local school district to confirm school assignments for this home.
Get pre-qualified for a loan
At Zillow Home Loans, we can pre-qualify you in as little as 5 minutes with no impact to your credit score.An equal housing lender. NMLS #10287.

