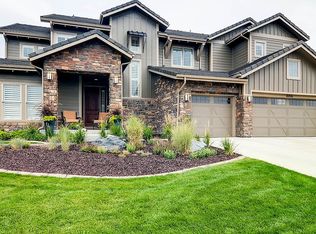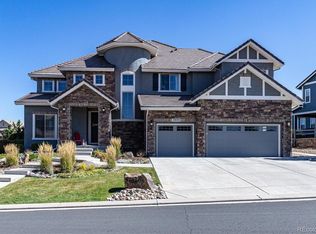Welcome Home! A grand array of two-story windows wrap around the family room of this dramatic Toll Brothers Valmont for beautiful views of the outdoors. All secondary bedrooms of this comfortable home include large walk-in closets and either a private bath or access to a Jack-and-Jill bath. From the moment you enter the front door, the charm is obvious - the two-story foyer opens to the spacious study. Additional highlights include large, open living and dining room; an expansive kitchen and breakfast area; and a luxurious master bedroom suite with a roomy sitting area and lavish master bath. Situated on a large lot adjacent to open space, this stunning home features sweeping mountain and city views. Professionally designed landscaping with extended patio and an outdoor fire pit lend to an enjoyable outdoor living space you are sure to love. Don't miss all the amenities BackCountry has to offer including the Sundial House/Outdoor Amphitheater/Pool & Hiking Trails.
This property is off market, which means it's not currently listed for sale or rent on Zillow. This may be different from what's available on other websites or public sources.

