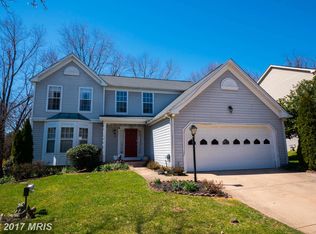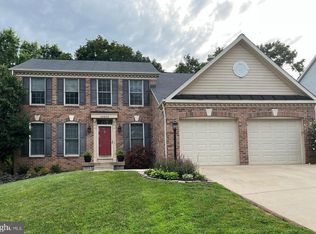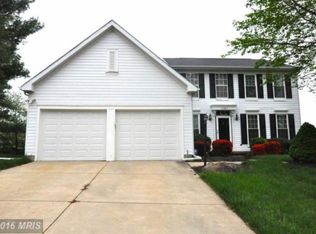When asked what the sellers love about this property the first thing that came to mind was "Everything!" In a community where neighbors can become friends, and a home that has everything you could dream of, whats not to love?! Immediately entering the home you will fall in love with the spacious, foyer. Every room in this home has something special to offer, a well thought out floor plan and crown molding. An incredible working, eat in kitchen with cabinet and counter space to spare. You will love the double ovens and cooktop in the island. A family room right off the kitchen makes for a great layout. Also off the kitchen are sliding doors to the extensive outdoor living spaces. A large deck upstairs and below is a screened in space to shield from the summer sun or bugs! Venture upstairs to find four bedrooms including a large master with walk in closet and spa like bathroom. Each of the additional bedrooms are more than large enough for a queen bed. Downstairs is the perfect in law suite ready for more family or just additional living space. This listing has been well cared for and is ready for you!
This property is off market, which means it's not currently listed for sale or rent on Zillow. This may be different from what's available on other websites or public sources.


