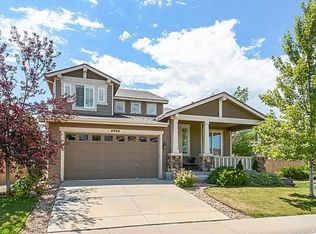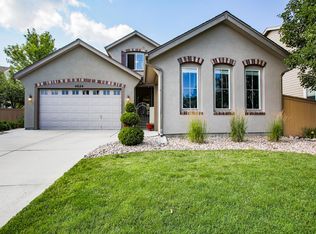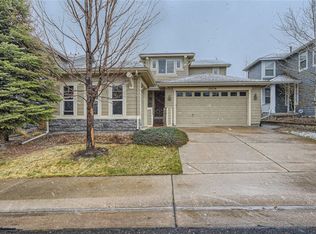Sold for $835,000
$835,000
10824 Huntwick Street, Highlands Ranch, CO 80130
4beds
4,220sqft
Single Family Residence
Built in 2005
6,534 Square Feet Lot
$848,700 Zestimate®
$198/sqft
$3,490 Estimated rent
Home value
$848,700
$806,000 - $891,000
$3,490/mo
Zestimate® history
Loading...
Owner options
Explore your selling options
What's special
Welcome to this beautiful home in the Hearth! This beautiful two-story residence boasts four spacious bedrooms, three bathrooms, and a host of desirable features that make it the perfect place to call home. Nestled in a quiet and friendly neighborhood, this home offers the perfect blend of suburban tranquility and urban convenience. The heart of the home is the newly updated kitchen, which showcases new appliances and ample cabinet space. Whether you're a seasoned chef or just love to whip up family meals, this kitchen is sure to inspire your culinary creativity.Solar panels are owned not leased! You'll enjoy the benefits of reduced energy bills and a reduced carbon footprint, knowing that you own these solar panels outright. The main floor of the house features laminate flooring throughout, adding an elegant and low-maintenance touch to the living spaces. Additionally, the convenience of a main-floor laundry room means that chores are a breeze. With four generously sized bedrooms, there's plenty of space for your family and guests to spread out. The master suite is a true retreat, offering a spacious layout, a fireplace, and an en-suite bathroom complete with a soaking tub, separate shower, and dual vanities. Imagine sipping your morning coffee or or an evening glass of wine on your private patio, where you can soak up the Colorado sunshine or enjoy the afternoon and evening shade. The three-car garage provides ample storage space and accommodates your vehicles with ease. Worried about comfort during Colorado's ever-changing weather? Fear not, as this home features a brand new furnace and air conditioning and whole house humidifier system to keep you cozy in the winter and cool in the summer. Roof 2017! Water heater 2020! Sump pump 2023! Located in the coveted Hearth community, you'll have access to top-notch amenities, including parks, trails, and community pools. Close to shopping, dining, and entertainment options in Highlands Ranch and the surrounding area.
Zillow last checked: 8 hours ago
Listing updated: November 03, 2023 at 02:48pm
Listed by:
Kerry Lichty 720-849-1430 KERRYLICHTY@GMAIL.COM,
eXp Realty, LLC
Bought with:
Kerry Lichty, 40020594
eXp Realty, LLC
Source: REcolorado,MLS#: 9454629
Facts & features
Interior
Bedrooms & bathrooms
- Bedrooms: 4
- Bathrooms: 3
- Full bathrooms: 2
- 1/2 bathrooms: 1
- Main level bathrooms: 1
Primary bedroom
- Description: Primary Suite
- Level: Upper
Bedroom
- Level: Upper
Bedroom
- Level: Upper
Bedroom
- Level: Upper
Primary bathroom
- Description: 5 Piece Primary Bath
- Level: Upper
Bathroom
- Level: Main
Bathroom
- Level: Upper
Dining room
- Level: Main
Family room
- Level: Main
Kitchen
- Level: Main
Laundry
- Level: Main
Living room
- Level: Main
Office
- Level: Main
Heating
- Forced Air
Cooling
- Central Air
Appliances
- Included: Cooktop, Dishwasher, Disposal, Double Oven, Humidifier, Microwave, Refrigerator
Features
- Ceiling Fan(s), Corian Counters, Eat-in Kitchen, Five Piece Bath, High Ceilings, High Speed Internet, Kitchen Island, Open Floorplan, Primary Suite, Smoke Free, Walk-In Closet(s)
- Flooring: Carpet, Laminate, Tile
- Windows: Double Pane Windows, Window Coverings
- Basement: Partial
- Number of fireplaces: 2
- Fireplace features: Family Room, Master Bedroom
Interior area
- Total structure area: 4,220
- Total interior livable area: 4,220 sqft
- Finished area above ground: 2,979
- Finished area below ground: 0
Property
Parking
- Total spaces: 3
- Parking features: Garage - Attached
- Attached garage spaces: 3
Features
- Levels: Two
- Stories: 2
- Patio & porch: Patio
- Exterior features: Rain Gutters
- Fencing: Full
Lot
- Size: 6,534 sqft
- Features: Sprinklers In Front, Sprinklers In Rear
Details
- Parcel number: R0449116
- Zoning: PDU
- Special conditions: Standard
Construction
Type & style
- Home type: SingleFamily
- Architectural style: Traditional
- Property subtype: Single Family Residence
Materials
- Frame, Stone, Wood Siding
- Roof: Composition
Condition
- Year built: 2005
Details
- Builder name: Shea Homes
Utilities & green energy
- Sewer: Public Sewer
Community & neighborhood
Security
- Security features: Video Doorbell
Location
- Region: Highlands Ranch
- Subdivision: The Hearth
HOA & financial
HOA
- Has HOA: Yes
- HOA fee: $165 quarterly
- Amenities included: Clubhouse, Fitness Center, Park, Playground, Pool, Spa/Hot Tub, Tennis Court(s), Trail(s)
- Services included: Maintenance Grounds, Recycling, Trash
- Association name: HRCA
- Association phone: 303-791-2500
- Second HOA fee: $200 semi-annually
- Second association name: The Hearth at Highlands Ranch
- Second association phone: 720-882-0560
Other
Other facts
- Listing terms: Cash,Conventional,FHA,VA Loan
- Ownership: Individual
Price history
| Date | Event | Price |
|---|---|---|
| 11/3/2023 | Sold | $835,000-1.8%$198/sqft |
Source: | ||
| 10/14/2023 | Pending sale | $850,000$201/sqft |
Source: | ||
| 9/7/2023 | Listed for sale | $850,000+108%$201/sqft |
Source: | ||
| 8/17/2005 | Sold | $408,691$97/sqft |
Source: Public Record Report a problem | ||
Public tax history
| Year | Property taxes | Tax assessment |
|---|---|---|
| 2025 | $5,146 -11.1% | $52,190 -10.5% |
| 2024 | $5,786 +41.6% | $58,290 -11.4% |
| 2023 | $4,085 -3.8% | $65,820 +47.2% |
Find assessor info on the county website
Neighborhood: 80130
Nearby schools
GreatSchools rating
- 7/10Wildcat Mountain Elementary SchoolGrades: PK-5Distance: 1.2 mi
- 8/10Rocky Heights Middle SchoolGrades: 6-8Distance: 0.6 mi
- 9/10Rock Canyon High SchoolGrades: 9-12Distance: 0.5 mi
Schools provided by the listing agent
- Elementary: Wildcat Mountain
- Middle: Rocky Heights
- High: Rock Canyon
- District: Douglas RE-1
Source: REcolorado. This data may not be complete. We recommend contacting the local school district to confirm school assignments for this home.
Get a cash offer in 3 minutes
Find out how much your home could sell for in as little as 3 minutes with a no-obligation cash offer.
Estimated market value
$848,700


