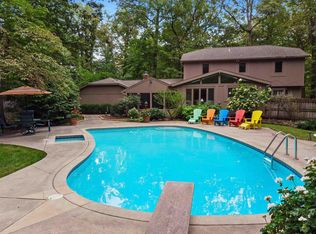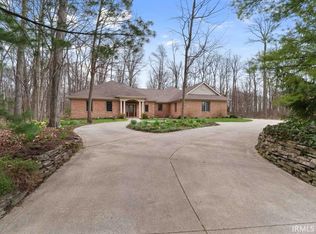Rare architectural modern inspired 3 BR plus den (optional 4th bedroom) RANCH with finished basement that sits on nearly one acre wooded lot in desirable Woodmont subdivision. One of a kind African Mahogany front door welcomes you into foyer featuring vaulted ceiling and onyx tile flooring. Formal living room has impressive soaring ceiling and large picture windows that let natural light pour in. Kitchen was remodeled with custom natural hickory Grabill cabinets, Zodiac quartz countertops, custom stone work using Indiana rock, double ovens, two cooktops (one gas and one electric), prep sink, wine cubbies, tons of storage with pull outs, large pantry, abundance of counter space and beautiful accent lighting below and above cabinetry boasting cathedral ceiling. Breakfast nook along with formal dining room. Family room looks out to beautiful wooded lot, has stone fireplace and wood beams accenting ceiling. All bedrooms plus den are on main floor. Master bedroom has cathedral ceiling and bath en suite. Master bedroom has two closets (one large walk-in). Master bath has been remodeled featuring Maxx heated jet tub offering chromotherapy and custom waterfall faucet, heated granite tile flooring, and an amazing walk-in marble tile shower with Kohler body jets, rain shower head and pull out shower head for easy cleaning. Master bath is has Kohler sinks, Kohler faucets and Kohler double flush toilet. Second full bath on main has also been remodeled with high end materials including Kohler sinks and Toto toilet. Basement has large rec room and family area with fireplace. Basement bath is plumbed for a possible future full bath. Custom window treatments throughout. Garage is spacious with floored attic storage and 220V plug. 46' deck (stained 2019). Irrigation in front yard. Security system. Commercial grade wool carpet. Roof has 30 year shingles (2001 complete tear off). Driveway resurfaced in 2019. Chimney rebuilt in 2014. New gutters in 2019. High efficiency furnace, A/C and electric heat pump (around 2010). Whole house exhaust fan. Whole house humidifier (2010). 85 gallon water heater. Water softener included. All kitchen appliances stay as well as washer and dryer. (Garage fridge and freezer do not stay.) Conveniently located near walking trails, YMCA, shopping and dining. Association has community area with pond. Video walk thru upon request.
This property is off market, which means it's not currently listed for sale or rent on Zillow. This may be different from what's available on other websites or public sources.


