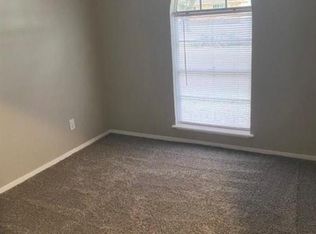Welcome to your brand new 4 bedroom with 2.5 bath home. Perfectly designed for modern living. Step inside to discover a spacious, open concept floor plan with high ceilings. The main level features a bright and airy living area that flows seamlessly into the gourmet kitchen. The kitchen is complete with stainless steel appliances, quartz countertops and ample cabinet space. Upstairs, all four generously sized bedrooms provide comfort and privacy. Outside, enjoy a private backyard perfect for outdoor gatherings, which is fully fenced. Washer/dryer/ refrigerator included. Tenant will pay for yard to be maintained.This community is still being developed and will soon have resort style pool, splash pad, playground, pickle ball courts, dog park and recreation center.
Copyright notice - Data provided by HAR.com 2022 - All information provided should be independently verified.
House for rent
$2,100/mo
10823 Hickory Ln, Beasley, TX 77417
4beds
2,066sqft
Price may not include required fees and charges.
Singlefamily
Available now
No pets
Electric, ceiling fan
Common area laundry
2 Attached garage spaces parking
Natural gas
What's special
Private backyardHigh ceilingsStainless steel appliancesQuartz countertopsGourmet kitchenGenerously sized bedroomsAmple cabinet space
- 83 days
- on Zillow |
- -- |
- -- |
Travel times
Start saving for your dream home
Consider a first time home buyer savings account designed to grow your down payment with up to a 6% match & 4.15% APY.
Facts & features
Interior
Bedrooms & bathrooms
- Bedrooms: 4
- Bathrooms: 3
- Full bathrooms: 2
- 1/2 bathrooms: 1
Heating
- Natural Gas
Cooling
- Electric, Ceiling Fan
Appliances
- Included: Dishwasher, Disposal, Dryer, Microwave, Oven, Range, Refrigerator, Stove, Washer
- Laundry: Common Area, Electric Dryer Hookup, Gas Dryer Hookup, In Unit, Washer Hookup
Features
- All Bedrooms Down, Ceiling Fan(s), En-Suite Bath, Formal Entry/Foyer, High Ceilings, Primary Bed - 2nd Floor, Walk-In Closet(s)
- Flooring: Carpet, Laminate, Linoleum/Vinyl
Interior area
- Total interior livable area: 2,066 sqft
Property
Parking
- Total spaces: 2
- Parking features: Attached, Covered
- Has attached garage: Yes
- Details: Contact manager
Features
- Stories: 2
- Exterior features: All Bedrooms Down, Architecture Style: Traditional, Attached, Back Yard, Common Area, Dog Park, ENERGY STAR Qualified Appliances, Electric Dryer Hookup, En-Suite Bath, Flooring: Laminate, Formal Entry/Foyer, Full Size, Gas Dryer Hookup, Heating: Gas, High Ceilings, Lot Features: Back Yard, Subdivided, Pet Park, Pets - No, Playground, Pool, Primary Bed - 2nd Floor, Splash Pad, Subdivided, Trail(s), Walk-In Closet(s), Washer Hookup, Water Heater
Details
- Parcel number: 2869040030020901
Construction
Type & style
- Home type: SingleFamily
- Property subtype: SingleFamily
Condition
- Year built: 2024
Community & HOA
Community
- Features: Playground
Location
- Region: Beasley
Financial & listing details
- Lease term: Long Term,12 Months
Price history
| Date | Event | Price |
|---|---|---|
| 4/11/2025 | Price change | $2,100-8.7%$1/sqft |
Source: | ||
| 3/28/2025 | Listed for rent | $2,300$1/sqft |
Source: | ||
| 3/1/2025 | Listing removed | $2,300$1/sqft |
Source: | ||
| 1/29/2025 | Price change | $2,300-11.5%$1/sqft |
Source: | ||
| 11/1/2024 | Listed for rent | $2,600$1/sqft |
Source: | ||
![[object Object]](https://photos.zillowstatic.com/fp/f5e418a14a9d5a59f22f78c1170d86f5-p_i.jpg)
