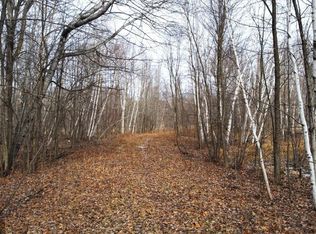Closed
$220,000
10823 Bollenbacher Rd, Brainerd, MN 56401
0beds
768sqft
Single Family Residence
Built in 2000
9.98 Acres Lot
$222,200 Zestimate®
$286/sqft
$1,575 Estimated rent
Home value
$222,200
$191,000 - $260,000
$1,575/mo
Zestimate® history
Loading...
Owner options
Explore your selling options
What's special
A Perfect Getaway in a beautiful natural setting, this charming seasonal cabin offers a serene escape from the hustle and bustle of everyday life. The property spans 10 acres, providing ample space for outdoor activities. The cabin is perched above a 32x24 garage, ensuring convenient storage for vehicles and recreational equipment. The beautifully finished, one-room cabin has attractive half-log walls, creating a cozy, up-north atmosphere. The spacious cabin provides living and sleeping space, including a separation panel between the living and sleeping areas. The property is sold furnished, ensuring you can move in and enjoy your new retreat immediately. The inclusion of a gazebo and shed enhances its charm and functionality. The beautiful acreage is ideal for a variety of outdoor activities, including hunting, snowmobiling, four-wheeling, and more. With its proximity to Borden Lake and numerous other area lakes, water-based recreation is easily accessible. Whether you're looking for a place to enjoy winter sports or summer adventures, this property is ideally situated. Located just minutes from Garrison, you can access shops and healthcare, ensuring that necessities are within easy reach. Additionally, the property is just 25 minutes from Brainerd, offering access to further amenities and conveniences.
Zillow last checked: 8 hours ago
Listing updated: September 30, 2025 at 12:45pm
Listed by:
Thomas Sandelands 612-817-2129,
Sandelands Realty,
Rebecca Sandelands 651-270-6681
Bought with:
Julie Prochaska
Julie Prochaska Realty
Source: NorthstarMLS as distributed by MLS GRID,MLS#: 6706986
Facts & features
Interior
Bedrooms & bathrooms
- Bedrooms: 0
- Bathrooms: 1
- 3/4 bathrooms: 1
Bathroom
- Level: Lower
- Area: 52.53 Square Feet
- Dimensions: 7'1x7'5
Great room
- Level: Upper
- Area: 725.28 Square Feet
- Dimensions: 31'1x23'4
Storage
- Level: Lower
- Area: 107.5 Square Feet
- Dimensions: 10'9x10
Heating
- Baseboard, Fireplace(s)
Cooling
- None
Appliances
- Included: Cooktop, Electric Water Heater, Microwave, Refrigerator
Features
- Basement: None
- Number of fireplaces: 1
- Fireplace features: Wood Burning, Wood Burning Stove
Interior area
- Total structure area: 768
- Total interior livable area: 768 sqft
- Finished area above ground: 768
- Finished area below ground: 0
Property
Parking
- Total spaces: 6
- Parking features: Tuckunder Garage
- Attached garage spaces: 2
- Uncovered spaces: 4
- Details: Garage Dimensions (32x24), Garage Door Height (8)
Accessibility
- Accessibility features: None
Features
- Levels: One
- Stories: 1
Lot
- Size: 9.98 Acres
- Dimensions: 330 x 1335
- Features: Many Trees
- Topography: Level
Details
- Additional structures: Gazebo, Storage Shed
- Foundation area: 768
- Additional parcels included: 67090540
- Parcel number: 67090541
- Zoning description: Other
Construction
Type & style
- Home type: SingleFamily
- Property subtype: Single Family Residence
Materials
- Wood Siding
- Roof: Asphalt
Condition
- Age of Property: 25
- New construction: No
- Year built: 2000
Utilities & green energy
- Electric: 100 Amp Service
- Gas: Electric
- Sewer: Septic System Compliant - Yes, Tank with Drainage Field
- Water: Drilled, Well
Community & neighborhood
Location
- Region: Brainerd
HOA & financial
HOA
- Has HOA: No
Other
Other facts
- Road surface type: Unimproved
Price history
| Date | Event | Price |
|---|---|---|
| 9/29/2025 | Sold | $220,000$286/sqft |
Source: | ||
| 9/19/2025 | Pending sale | $220,000$286/sqft |
Source: | ||
| 7/3/2025 | Price change | $220,000-2.2%$286/sqft |
Source: | ||
| 6/7/2025 | Listed for sale | $225,000$293/sqft |
Source: | ||
| 5/30/2025 | Pending sale | $225,000$293/sqft |
Source: | ||
Public tax history
Tax history is unavailable.
Neighborhood: 56401
Nearby schools
GreatSchools rating
- 4/10Garfield Elementary SchoolGrades: K-4Distance: 14.9 mi
- 6/10Forestview Middle SchoolGrades: 5-8Distance: 19.4 mi
- 9/10Brainerd Senior High SchoolGrades: 9-12Distance: 15.9 mi

Get pre-qualified for a loan
At Zillow Home Loans, we can pre-qualify you in as little as 5 minutes with no impact to your credit score.An equal housing lender. NMLS #10287.
Sell for more on Zillow
Get a free Zillow Showcase℠ listing and you could sell for .
$222,200
2% more+ $4,444
With Zillow Showcase(estimated)
$226,644