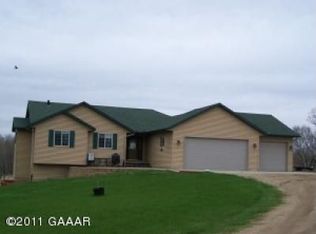Closed
$510,000
10823 Big Chip Rd NW, Brandon, MN 56315
3beds
2,322sqft
Single Family Residence
Built in 1992
0.42 Acres Lot
$515,700 Zestimate®
$220/sqft
$2,128 Estimated rent
Home value
$515,700
$490,000 - $541,000
$2,128/mo
Zestimate® history
Loading...
Owner options
Explore your selling options
What's special
This beautifully renovated home offers 105 feet of pristine shoreline on the sought-after Chippewa Lake - affectionately known as "Big Chip" — a true paradise for fishing, boating, and swimming. Recent updates have elevated the home throughout, including new kitchen cabinets, countertops with center island, and stylish backsplash, all-new flooring, air conditioning, water heater, furnace (2016), two gas fireplaces, and upgraded appliances. Additional improvements include a walk-in shower in the lower level, a commercial-grade Speed Queen washer and dryer, new garage doors, rebuilt driveway retaining walls with pavers, fresh exterior and interior paint, and more.
Interior Highlights:
Open-concept living area with oversized windows allowing for panoramic lake views.
Spacious great room featuring a 10-foot granite center island, built-in desk, and a gas/propane fireplace. Year-round four-season porch ideal for relaxation.
Three bedrooms on the main level, two with lake views.
Primary bedroom includes a walk-in closet and direct access to the full shared bath.
Lower-level family room with a stone-accented gas/propane fireplace and a newly updated 3/4 bath.
Exterior Features:
Expansive front stairs leading to the main entry, enhancing the home's curb appeal. Direct access to Big Chip Lake lakeshore with a deck for lakeside viewing. Attached two-car tuck under garage.
Additional storage shed.
This property is priced to sell and offers a rare opportunity to enjoy serene lakefront living with modern comforts. Whether you're seeking a year-round residence or a seasonal retreat, 10823 Big Chip Road NW provides a tranquil setting with easy access to recreational activities, such as Lake Carlos State Park and Glendalough State Park.
If you need further details or assistance with viewing arrangements, feel free to ask!
Zillow last checked: 8 hours ago
Listing updated: December 04, 2025 at 11:34am
Listed by:
Rychel Larson 320-815-0688,
Realty ONE Group Choice
Bought with:
Rychel Larson
Realty ONE Group Choice
Source: NorthstarMLS as distributed by MLS GRID,MLS#: 6715330
Facts & features
Interior
Bedrooms & bathrooms
- Bedrooms: 3
- Bathrooms: 2
- Full bathrooms: 1
- 3/4 bathrooms: 1
Bedroom 1
- Level: Main
- Area: 156 Square Feet
- Dimensions: 12x13
Bedroom 2
- Level: Main
- Area: 138 Square Feet
- Dimensions: 12x11.5
Bedroom 3
- Level: Main
- Area: 138 Square Feet
- Dimensions: 11.5x12
Family room
- Level: Lower
- Area: 352.5 Square Feet
- Dimensions: 15x23.5
Other
- Level: Main
- Area: 195.5 Square Feet
- Dimensions: 11.5x17
Kitchen
- Level: Main
- Area: 294 Square Feet
- Dimensions: 14x21
Living room
- Level: Main
- Area: 336 Square Feet
- Dimensions: 16x21
Heating
- Forced Air
Cooling
- Central Air
Appliances
- Included: Dishwasher, Dryer, Exhaust Fan, Freezer, Water Filtration System, Microwave, Range, Refrigerator, Stainless Steel Appliance(s), Washer, Water Softener Owned
Features
- Basement: Daylight,Finished,Partial
- Number of fireplaces: 2
- Fireplace features: Brick, Family Room, Gas, Living Room, Stone
Interior area
- Total structure area: 2,322
- Total interior livable area: 2,322 sqft
- Finished area above ground: 1,644
- Finished area below ground: 678
Property
Parking
- Total spaces: 2
- Parking features: Attached, Concrete, Garage Door Opener, Insulated Garage, Tuckunder Garage
- Attached garage spaces: 2
- Has uncovered spaces: Yes
- Details: Garage Dimensions (21x30)
Accessibility
- Accessibility features: None
Features
- Levels: Multi/Split
- Fencing: None
- Has view: Yes
- View description: Lake, Panoramic, West
- Has water view: Yes
- Water view: Lake
- Waterfront features: Lake Front, Lake View, Waterfront Num(21014500), Lake Bottom(Reeds, Sand, Soft), Lake Acres(1185), Lake Depth(95)
- Body of water: Chippewa
- Frontage length: Water Frontage: 105
Lot
- Size: 0.42 Acres
- Dimensions: 80 x 198 x 105 x 200
- Features: Accessible Shoreline
Details
- Additional structures: Storage Shed
- Foundation area: 1428
- Parcel number: 090304000
- Zoning description: Residential-Single Family
- Other equipment: Fuel Tank - Rented
Construction
Type & style
- Home type: SingleFamily
- Property subtype: Single Family Residence
Materials
- Wood Siding, Frame
- Foundation: Wood
- Roof: Age Over 8 Years,Asphalt
Condition
- Age of Property: 33
- New construction: No
- Year built: 1992
Utilities & green energy
- Electric: Circuit Breakers
- Gas: Propane
- Sewer: Private Sewer, Septic System Compliant - No
- Water: Drilled, Private, Well
Community & neighborhood
Location
- Region: Brandon
- Subdivision: Julian
HOA & financial
HOA
- Has HOA: No
Other
Other facts
- Road surface type: Paved
Price history
| Date | Event | Price |
|---|---|---|
| 12/4/2025 | Sold | $510,000-7.1%$220/sqft |
Source: | ||
| 11/24/2025 | Pending sale | $549,000$236/sqft |
Source: | ||
| 7/14/2025 | Price change | $549,000-3.7%$236/sqft |
Source: | ||
| 5/19/2025 | Price change | $570,000-0.9%$245/sqft |
Source: | ||
| 5/7/2025 | Listed for sale | $575,000-4.2%$248/sqft |
Source: | ||
Public tax history
| Year | Property taxes | Tax assessment |
|---|---|---|
| 2025 | $3,382 +2.2% | $443,800 -0.4% |
| 2024 | $3,308 +0.5% | $445,800 +11.3% |
| 2023 | $3,290 -15.6% | $400,500 +7.7% |
Find assessor info on the county website
Neighborhood: 56315
Nearby schools
GreatSchools rating
- 8/10Garfield Elementary SchoolGrades: K-5Distance: 3.9 mi
- 6/10Discovery Junior High SchoolGrades: 6-8Distance: 10.7 mi
- 8/10Alexandria Area High SchoolGrades: 9-12Distance: 12.7 mi
Get pre-qualified for a loan
At Zillow Home Loans, we can pre-qualify you in as little as 5 minutes with no impact to your credit score.An equal housing lender. NMLS #10287.
