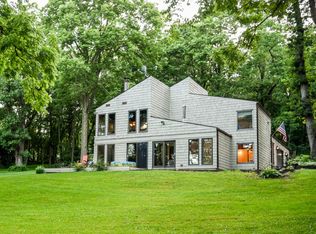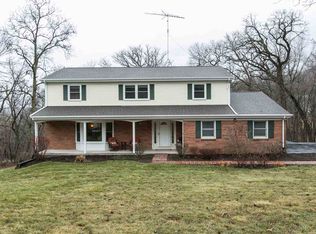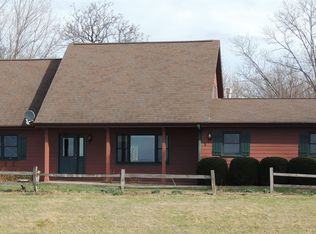Beautifully Updated 3542sqft contemporary style home with 4 bedrooms includes a Lg master bedrm suite, 3 1/2 baths. Unique architectural design that is warm/cozy and light/bright spaces. Main floor has a 3 seasons rm, 2 front entries, Family rm w/wood burning fireplace, living rm, dining rm and laundry. Kitchen appliances included, central vac and lots of storage space. Decks and Patio. 3 car up + LL workshop on .86 acre private wooded lot. A must see to fully appreciate! $375,000
This property is off market, which means it's not currently listed for sale or rent on Zillow. This may be different from what's available on other websites or public sources.



