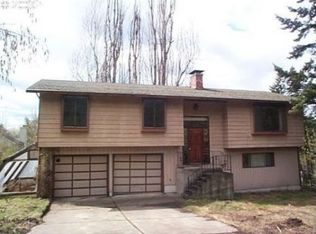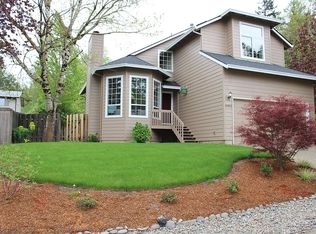Sold
$580,000
10820 SW 57th Pl, Portland, OR 97219
3beds
1,850sqft
Residential, Single Family Residence
Built in 1992
7,840.8 Square Feet Lot
$563,900 Zestimate®
$314/sqft
$3,544 Estimated rent
Home value
$563,900
$524,000 - $609,000
$3,544/mo
Zestimate® history
Loading...
Owner options
Explore your selling options
What's special
Nestled on a large corner lot in an established SW Portland neighborhood, this beautiful home has been updated w/stylish finishes, features & fixtures thruout. The well-designed floor plan boasts expansive Dining & Living rooms w/vaulted ceilings, enhanced by decorative tile around wood burning fireplace & a beautiful wood mantel. Elegant built-ins on both sides of the fireplace,and beautiful wainscoting highlight the sophistication of the Living & Dining rooms. The light & bright Kitchen features refurbished soft-close white cabinets & drawers w/new hardware, granite countertops, backsplash, and an eating bar area. Adjacent to the Kitchen,the versatile Family Room can serve as a seating area,TV room, everyday dining nook, or built-in home office space. The entire main level showcases the beauty of White Oak hardwood floors. Most interior millwork has been updated, incl. new solid core panel doors for all bedrooms & bathrooms, trim & baseboards. The interior staircase has been updated w/new railings, treads & skirt boards. The Primary Ste features a walk-in closet & a beautifully remodeled bathroom w/a subway-tiled shower, double vanity w/quartz countertops, refurbished white cabinets & contrasting dark tile flooring. The 2nd bathroom has also been updated w/new quartz countertops, a new vanity, LVP flooring & white cabinets. The laundry room with new cabinets, sink and LVP flooring is enhanced w/a custom barn door. The fully fenced yard offers ample space for entertainment & relaxation w/its expansive deck, spacious lawn & garden beds. The exterior of the home was freshly painted last year. The location of this home is truly exceptional, with the 18-acre Dickinson Park practically in your backyard, offering endless sky, trails, fun playground, spectacular sunset views - a serene escape for nature enthusiasts & outdoor adventurers. Convenience is paramount, with restaurants, shopping, Multnomah Village, freeway access, and commute to key locations just minutes away. [Home Energy Score = 5. HES Report at https://rpt.greenbuildingregistry.com/hes/OR10228909]
Zillow last checked: 8 hours ago
Listing updated: November 08, 2025 at 09:00pm
Listed by:
Lilia Segel #AGENT_PHONE,
Coldwell Banker Bain
Bought with:
Ann Reed, 201219181
eXp Realty, LLC
Source: RMLS (OR),MLS#: 24119674
Facts & features
Interior
Bedrooms & bathrooms
- Bedrooms: 3
- Bathrooms: 3
- Full bathrooms: 2
- Partial bathrooms: 1
- Main level bathrooms: 1
Primary bedroom
- Features: Ceiling Fan, Double Sinks, Suite, Walkin Closet, Walkin Shower, Wallto Wall Carpet
- Level: Upper
- Area: 180
- Dimensions: 15 x 12
Bedroom 2
- Features: Wallto Wall Carpet
- Level: Upper
- Area: 110
- Dimensions: 11 x 10
Bedroom 3
- Features: Wallto Wall Carpet
- Level: Upper
- Area: 110
- Dimensions: 11 x 10
Dining room
- Features: Hardwood Floors, Vaulted Ceiling, Wainscoting
- Level: Main
- Area: 120
- Dimensions: 12 x 10
Family room
- Features: Hardwood Floors, Sliding Doors
- Level: Main
- Area: 156
- Dimensions: 13 x 12
Kitchen
- Features: Dishwasher, Eat Bar, Hardwood Floors, Microwave, Free Standing Refrigerator, Granite
- Level: Main
- Area: 108
- Width: 9
Living room
- Features: Builtin Features, Fireplace, Formal, Hardwood Floors, Updated Remodeled, Vaulted Ceiling, Wainscoting
- Level: Main
- Area: 204
- Dimensions: 17 x 12
Heating
- Forced Air, Fireplace(s)
Cooling
- Central Air
Appliances
- Included: Dishwasher, Disposal, Free-Standing Range, Free-Standing Refrigerator, Microwave, Washer/Dryer, Gas Water Heater
Features
- Wainscoting, Built-in Features, Sink, Vaulted Ceiling(s), Eat Bar, Granite, Formal, Updated Remodeled, Ceiling Fan(s), Double Vanity, Suite, Walk-In Closet(s), Walkin Shower, Tile
- Flooring: Hardwood, Tile, Wall to Wall Carpet
- Doors: Sliding Doors
- Windows: Double Pane Windows
- Basement: Crawl Space
- Number of fireplaces: 1
- Fireplace features: Wood Burning
Interior area
- Total structure area: 1,850
- Total interior livable area: 1,850 sqft
Property
Parking
- Total spaces: 2
- Parking features: Driveway, Garage Door Opener, Attached
- Attached garage spaces: 2
- Has uncovered spaces: Yes
Features
- Levels: Two
- Stories: 2
- Patio & porch: Deck
- Exterior features: Garden, Yard
- Has spa: Yes
- Spa features: Free Standing Hot Tub
- Fencing: Fenced
- Has view: Yes
- View description: Park/Greenbelt, Trees/Woods
Lot
- Size: 7,840 sqft
- Dimensions: 7,647 SF
- Features: Corner Lot, Trees, SqFt 7000 to 9999
Details
- Additional structures: ToolShed
- Parcel number: R176317
Construction
Type & style
- Home type: SingleFamily
- Architectural style: Traditional
- Property subtype: Residential, Single Family Residence
Materials
- Cement Siding
- Foundation: Concrete Perimeter
- Roof: Composition
Condition
- Resale,Updated/Remodeled
- New construction: No
- Year built: 1992
Utilities & green energy
- Gas: Gas
- Sewer: Public Sewer
- Water: Public
Community & neighborhood
Location
- Region: Portland
- Subdivision: Sw Pdx Next To Dickinson Park
Other
Other facts
- Listing terms: Cash,Conventional,FHA,VA Loan
- Road surface type: Paved
Price history
| Date | Event | Price |
|---|---|---|
| 12/31/2024 | Sold | $580,000-3.3%$314/sqft |
Source: | ||
| 11/26/2024 | Pending sale | $599,990$324/sqft |
Source: | ||
| 11/8/2024 | Price change | $599,990-2.4%$324/sqft |
Source: | ||
| 10/4/2024 | Listed for sale | $615,000+83%$332/sqft |
Source: | ||
| 3/18/2015 | Sold | $336,000-2.2%$182/sqft |
Source: | ||
Public tax history
| Year | Property taxes | Tax assessment |
|---|---|---|
| 2025 | $10,212 +4.1% | $381,120 +3% |
| 2024 | $9,808 +3.1% | $370,020 +3% |
| 2023 | $9,511 +2.2% | $359,250 +3% |
Find assessor info on the county website
Neighborhood: Ashcreek
Nearby schools
GreatSchools rating
- 8/10Markham Elementary SchoolGrades: K-5Distance: 0.5 mi
- 8/10Jackson Middle SchoolGrades: 6-8Distance: 1 mi
- 8/10Ida B. Wells-Barnett High SchoolGrades: 9-12Distance: 3 mi
Schools provided by the listing agent
- Elementary: Markham
- Middle: Jackson
- High: Ida B Wells
Source: RMLS (OR). This data may not be complete. We recommend contacting the local school district to confirm school assignments for this home.
Get a cash offer in 3 minutes
Find out how much your home could sell for in as little as 3 minutes with a no-obligation cash offer.
Estimated market value
$563,900
Get a cash offer in 3 minutes
Find out how much your home could sell for in as little as 3 minutes with a no-obligation cash offer.
Estimated market value
$563,900

