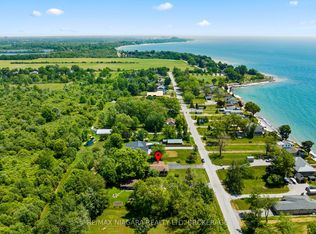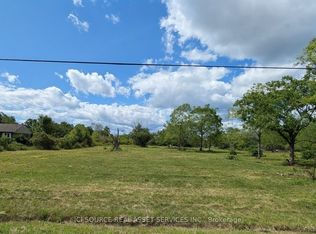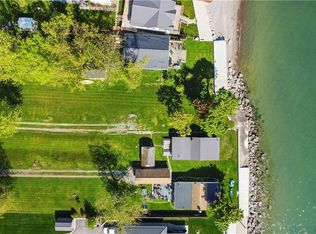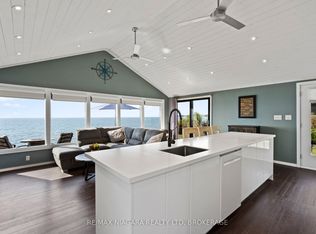A rare and expansive 14+ acre retreat awaits you! This one-of-a-kind property is much more than a home - it's a way of life. Natural beauty and wildlife abound in this peaceful setting allowing you to truly escape from your busy life. Welcome to 10820 Rathfon Road - a Muskoka-inspired home with Northern granite and board & batten accents and huge, 4 car garage tucked privately behind trees and down a long driveway. You won't find another one like this 2500+ square foot home that was carefully planned and custom built by this original owner. As you enter, an impressive living room, with a beamed, vaulted ceiling, gas fireplace, built-in bookshelves and large windows, greets you. An intimate family room with gas fireplace sits nicely off the eat-in kitchen with Corian counters. Sliding doors provide stunning views and access to a large two-tiered, back yard deck with western exposure. A separate dining room elegantly awaits more formal gatherings. The main floor is completed with an office, laundry room & powder room. Natural light floods into the 2 storey high main foyer and over the staircase to the second level. This home's three bedrooms offer generous closet space. There is ensuite privilege from the main bedroom to a relaxing, 5 piece bathroom with luxurious, jetted tub and walk-in shower. The owners have left nothing to chance and have meticulously maintained and updated this property including Roof on garage (2018) & house (2014); GFA furnace (2012) & Central Air (2012), HWT (2012). There is a partial basement with huge crawl space ideal for storage! This property is just minutes from downtown Port Colborne & Wainfleet, world class beaches and golf courses. The opportunities to enjoy outdoor living from this exceptional property are endless! Other Features: 200 Amp Service ,Central Vac,2 Solatube Skylights,RO Water Treatment System,Bell Fibe High Speed Internet,Natural Gas BBQ Hookup Seller will review any offers on Tuesday April 6th @7pm
This property is off market, which means it's not currently listed for sale or rent on Zillow. This may be different from what's available on other websites or public sources.



