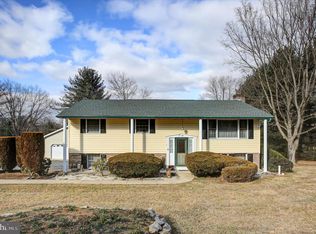Sold for $375,000
$375,000
10820 Old Forge Rd, Waynesboro, PA 17268
4beds
1,984sqft
Single Family Residence
Built in 2000
0.46 Acres Lot
$398,300 Zestimate®
$189/sqft
$2,342 Estimated rent
Home value
$398,300
$354,000 - $446,000
$2,342/mo
Zestimate® history
Loading...
Owner options
Explore your selling options
What's special
This beautiful brick and siding colonial-style home in Waynesboro boasts a brand-new kitchen featuring a complete renovation with tile flooring, new cabinets, and counters with a butcher block island. The kitchen also includes a gas cooktop, stainless steel appliances, a pantry, and toe kick undermount lighting. Cherry floors run throughout most of the main level, adding warmth and elegance. Unique glass tiles adorn the stair risers, and the home is equipped with a full house fan for added comfort. The primary bedroom is a luxurious retreat with an ensuite bath offering a double vanity, a separate jetted tub, a glass surround walk-in shower, and a large walk-in closet. Laundry is conveniently tucked away in the primary suite. There are three nicely sized guest rooms and a modernized guest bath to accommodate family and friends. The full unfinished basement is perfect for a workshop or additional storage space. The home is heated with natural gas, and the tankless water heater ensures you always have hot water available. The fully fenced rear yard features a paver patio, hot tub and an elevated deck at the top of the yard, which makes a perfect spot for a gazebo. A storage shed is included with the property, although the current gazebo does not convey. This home combines modern amenities with unique touches, offering a comfortable and stylish living space.
Zillow last checked: 8 hours ago
Listing updated: September 19, 2024 at 02:51pm
Listed by:
Matt Gunder 717-729-8027,
Coldwell Banker Realty
Bought with:
Shannon Steenburg, 643845
RE/MAX Results
Source: Bright MLS,MLS#: PAFL2021184
Facts & features
Interior
Bedrooms & bathrooms
- Bedrooms: 4
- Bathrooms: 3
- Full bathrooms: 2
- 1/2 bathrooms: 1
- Main level bathrooms: 1
Basement
- Area: 0
Heating
- Forced Air, Natural Gas
Cooling
- Central Air, Electric
Appliances
- Included: Gas Water Heater
- Laundry: Upper Level
Features
- Kitchen Island, Pantry
- Basement: Full
- Number of fireplaces: 1
- Fireplace features: Gas/Propane
Interior area
- Total structure area: 1,984
- Total interior livable area: 1,984 sqft
- Finished area above ground: 1,984
- Finished area below ground: 0
Property
Parking
- Total spaces: 8
- Parking features: Garage Faces Front, Attached, Driveway
- Attached garage spaces: 2
- Uncovered spaces: 6
- Details: Garage Sqft: 480
Accessibility
- Accessibility features: None
Features
- Levels: Two
- Stories: 2
- Pool features: None
- Spa features: Hot Tub
Lot
- Size: 0.46 Acres
Details
- Additional structures: Above Grade, Below Grade
- Parcel number: 230Q08.254.000000
- Zoning: R1
- Special conditions: Standard
Construction
Type & style
- Home type: SingleFamily
- Architectural style: Colonial
- Property subtype: Single Family Residence
Materials
- Vinyl Siding
- Foundation: Block
- Roof: Architectural Shingle
Condition
- New construction: No
- Year built: 2000
Utilities & green energy
- Electric: 200+ Amp Service
- Sewer: Public Sewer
- Water: Well
Community & neighborhood
Location
- Region: Waynesboro
- Subdivision: None Available
- Municipality: WASHINGTON TWP
Other
Other facts
- Listing agreement: Exclusive Right To Sell
- Ownership: Fee Simple
Price history
| Date | Event | Price |
|---|---|---|
| 9/6/2024 | Sold | $375,000$189/sqft |
Source: | ||
| 8/7/2024 | Pending sale | $375,000$189/sqft |
Source: | ||
| 7/24/2024 | Contingent | $375,000$189/sqft |
Source: | ||
| 7/6/2024 | Listed for sale | $375,000$189/sqft |
Source: | ||
Public tax history
| Year | Property taxes | Tax assessment |
|---|---|---|
| 2024 | $4,058 +6.2% | $26,420 |
| 2023 | $3,823 +3.1% | $26,420 |
| 2022 | $3,710 +2.9% | $26,420 |
Find assessor info on the county website
Neighborhood: 17268
Nearby schools
GreatSchools rating
- 8/10Hooverville El SchoolGrades: K-5Distance: 2.3 mi
- NAWaynesboro Area Middle SchoolGrades: 7-8Distance: 3.3 mi
- 4/10Waynesboro Area Senior High SchoolGrades: 9-12Distance: 3.5 mi
Schools provided by the listing agent
- High: Waynesboro Area Senior
- District: Waynesboro Area
Source: Bright MLS. This data may not be complete. We recommend contacting the local school district to confirm school assignments for this home.
Get pre-qualified for a loan
At Zillow Home Loans, we can pre-qualify you in as little as 5 minutes with no impact to your credit score.An equal housing lender. NMLS #10287.
Sell with ease on Zillow
Get a Zillow Showcase℠ listing at no additional cost and you could sell for —faster.
$398,300
2% more+$7,966
With Zillow Showcase(estimated)$406,266
