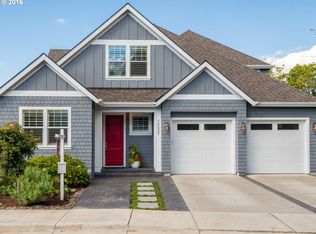Gorgeous Bonny Slope Property! 888SF guest house not included in SF, 24x32' wired shop (not incl in SF), basketball court, in ground trampoline, lacrosse court, covered deck along with over an acre of beautiful grounds! Main House remodeled in 2013.
This property is off market, which means it's not currently listed for sale or rent on Zillow. This may be different from what's available on other websites or public sources.
