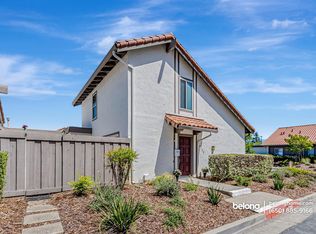Beautiful corner house with CUPERTINO SCHOOLS. Sedgwick/Hyde/Cupertino High. Available for rent starting June 2025. Rent per month will be $4850/month, this includes landscape maintenance and garbage pickup.
You'll love this beautifully remodeled, bright house in the desirable community within easy walking distance to the schools.
Fresh interior and exterior paint with newly installed Energy efficient windows and sliding doors. The house has freshly paved driveway for two cars as well as backyard sitting area extensions.
Beautiful 3 bedrooms with 2 full bath has a living room, separate family room and bonus office space. Tastefully remolded kitchen with stainless steel appliances. Laminate floor with four years old roof. Copper plumbing provides excellent water flow. Wall air conditioner and wall heaters. The detached 1-car garage and a store room feature plenty of storage space with inbuilt cabinets! For your convenience this house comes with a refrigerator, laundry w/ large washer & gas dryer is included. You will enjoy the huge backyard with fruit trees. Close to schools, parks, shopping, libraries and more. Close to Apple Spaceship (2.2 miles) and Cupertino Main Street (1.4 miles). Easy access to Lawrence Expressway, HWY 85 and 280.
This charming single-story home offers 3 bedrooms, 2 bathrooms, and approximately 1,500 square feet of comfortable living space. The updated kitchen features Quartz countertops, steel appliances, gas stove, built-in microwave, top/bottom refrigerator, dishwasher, and recessed lighting. Enjoy casual meals in the eat-in kitchen island or the dining area, or relax in the spacious family room and separate living room with a sliding door that opens to the backyard.
Garbage service and gardener are included. Sorry, no pets allowed.
Garbage Paid
Gardener Included
Cupertino Schools
Thanks
Detailed terms are listed in the lease agreement. Owner pays for garbage and gardening services. Tenant is responsible for renters insurance and necessary utilities like electricity, gas, water and Internet services.
House for rent
Accepts Zillow applications
$4,850/mo
10820 Gascoigne Dr, Cupertino, CA 95014
3beds
1,500sqft
Price may not include required fees and charges.
Single family residence
Available now
No pets
Wall unit
In unit laundry
Detached parking
Wall furnace
What's special
Fruit treesBonus office spaceHuge backyardSpacious family roomSeparate family roomBright houseCorner house
- 6 days
- on Zillow |
- -- |
- -- |
Travel times
Facts & features
Interior
Bedrooms & bathrooms
- Bedrooms: 3
- Bathrooms: 2
- Full bathrooms: 2
Heating
- Wall Furnace
Cooling
- Wall Unit
Appliances
- Included: Dishwasher, Dryer, Microwave, Oven, Refrigerator, Washer
- Laundry: In Unit
Features
- Flooring: Hardwood
Interior area
- Total interior livable area: 1,500 sqft
Property
Parking
- Parking features: Detached, Off Street
- Details: Contact manager
Features
- Exterior features: Electricity not included in rent, Garbage included in rent, Gas not included in rent, Heating system: Wall, Landscaping included in rent, Plenty of backyard sitting spaces, Utilities fee required, Water not included in rent
Details
- Parcel number: 37529041
Construction
Type & style
- Home type: SingleFamily
- Property subtype: Single Family Residence
Utilities & green energy
- Utilities for property: Garbage
Community & HOA
Location
- Region: Cupertino
Financial & listing details
- Lease term: 1 Year
Price history
| Date | Event | Price |
|---|---|---|
| 6/2/2025 | Listed for rent | $4,850$3/sqft |
Source: Zillow Rentals | ||
| 3/5/1997 | Sold | $300,000$200/sqft |
Source: Public Record | ||
![[object Object]](https://photos.zillowstatic.com/fp/48f7610fe9b651ba609a2f64fc7509f4-p_i.jpg)
