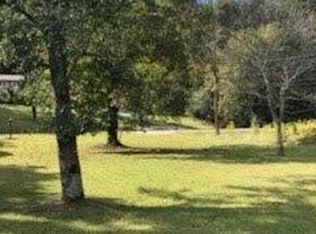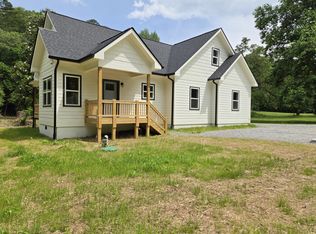Sold for $255,700
$255,700
10820 Dallas Hollow Rd, Soddy Daisy, TN 37379
3beds
1,497sqft
Single Family Residence
Built in 1941
0.83 Acres Lot
$254,500 Zestimate®
$171/sqft
$1,947 Estimated rent
Home value
$254,500
$237,000 - $272,000
$1,947/mo
Zestimate® history
Loading...
Owner options
Explore your selling options
What's special
GREAT LOCATION ! GREAT PRICE ! Cozy Craftsman Style Home on Large Private Lot with Stream and Bridge to Access Property. Large Covered Front Porch with Plenty of Room for Patio Furniture ! Home Has Been Updated and Beautiful Kitchen with Granite Countertops and Glass Tile ! Stainless Appliances and Living Room Has Projection Screen with Yamaha Receiver and Surround Sound ! Three Bedrooms with Large Master and Walk In Closet. Bathrooms Updated and Very Nice ! House Nestled Back Away From the Roadway In the Woods. New Heat and Air Unit Installed in 2021. House Priced Well Below Market for Area. Bring All Offers !!!
Zillow last checked: 8 hours ago
Listing updated: May 20, 2025 at 05:54pm
Listed by:
Robert K Bledsoe 423-316-7325,
United Real Estate Experts
Bought with:
Grace Edrington, 291147
Berkshire Hathaway HomeServices J Douglas Properties
Source: Greater Chattanooga Realtors,MLS#: 1510986
Facts & features
Interior
Bedrooms & bathrooms
- Bedrooms: 3
- Bathrooms: 2
- Full bathrooms: 2
Primary bedroom
- Level: First
Bedroom
- Level: First
Bedroom
- Level: First
Primary bathroom
- Level: First
Bathroom
- Level: First
Kitchen
- Level: First
Laundry
- Level: First
Living room
- Level: First
Heating
- Central, Electric, ENERGY STAR Qualified Equipment
Cooling
- Central Air, Electric, ENERGY STAR Qualified Equipment
Appliances
- Included: Dishwasher, Electric Water Heater, Refrigerator, Washer/Dryer, Water Heater
- Laundry: Laundry Closet, Electric Dryer Hookup, Gas Dryer Hookup, In Hall, Inside, Main Level, Washer Hookup
Features
- Cathedral Ceiling(s), Double Vanity, Eat-in Kitchen, Granite Counters, High Ceilings, High Speed Internet, Open Floorplan, Recessed Lighting, Sound System, Vaulted Ceiling(s), Walk-In Closet(s), Wired for Sound, Separate Shower, Tub/shower Combo, Plumbed
- Flooring: Laminate, Tile
- Windows: Blinds, Insulated Windows, Vinyl Frames
- Has basement: No
- Has fireplace: No
Interior area
- Total structure area: 1,497
- Total interior livable area: 1,497 sqft
- Finished area above ground: 1,497
- Finished area below ground: 0
Property
Parking
- Parking features: Driveway, Gravel, Off Street
Accessibility
- Accessibility features: Accessible Central Living Area
Features
- Levels: One
- Stories: 1
- Patio & porch: Covered, Front Porch, Side Porch, Porch - Covered
- Exterior features: Private Entrance, Private Yard
- Pool features: None
- Spa features: Bath
- Fencing: None
- Has view: Yes
- View description: Creek/Stream, Trees/Woods
- Has water view: Yes
- Water view: Creek/Stream
- Waterfront features: Creek, Marina in Community
Lot
- Size: 0.83 Acres
- Dimensions: 75.13 x 480.25
- Features: Front Yard, Gentle Sloping, Level, Private, Rectangular Lot, Secluded, Views, Wooded
Details
- Parcel number: 058h B 002
- Special conditions: Standard
- Other equipment: Home Theater
Construction
Type & style
- Home type: SingleFamily
- Architectural style: Contemporary
- Property subtype: Single Family Residence
Materials
- Block, Concrete, Vinyl Siding
- Foundation: Block
- Roof: Asphalt,Shingle
Condition
- Updated/Remodeled
- New construction: No
- Year built: 1941
Utilities & green energy
- Sewer: Septic Tank
- Water: Public
- Utilities for property: Electricity Connected, Natural Gas Available, Phone Available, Water Connected
Community & neighborhood
Security
- Security features: Smoke Detector(s), Security System
Community
- Community features: Dock, Fishing, Lake, Park, Playground, Restaurant
Location
- Region: Soddy Daisy
- Subdivision: None
Other
Other facts
- Listing terms: Cash,Conventional,FHA,USDA Loan,VA Loan
- Road surface type: Asphalt, Paved
Price history
| Date | Event | Price |
|---|---|---|
| 5/19/2025 | Sold | $255,700+3.5%$171/sqft |
Source: Greater Chattanooga Realtors #1510986 Report a problem | ||
| 4/19/2025 | Contingent | $247,000$165/sqft |
Source: Greater Chattanooga Realtors #1510986 Report a problem | ||
| 4/13/2025 | Listed for sale | $247,000+9.8%$165/sqft |
Source: Greater Chattanooga Realtors #1510986 Report a problem | ||
| 11/3/2021 | Sold | $225,000+2.3%$150/sqft |
Source: | ||
| 9/12/2021 | Contingent | $220,000$147/sqft |
Source: Greater Chattanooga Realtors #1341812 Report a problem | ||
Public tax history
| Year | Property taxes | Tax assessment |
|---|---|---|
| 2024 | $1,504 +6% | $42,025 |
| 2023 | $1,418 | $42,025 |
| 2022 | $1,418 +50.8% | $42,025 |
Find assessor info on the county website
Neighborhood: 37379
Nearby schools
GreatSchools rating
- 5/10Soddy Elementary SchoolGrades: PK-5Distance: 2.3 mi
- 5/10Soddy Daisy Middle SchoolGrades: 6-8Distance: 1.4 mi
- 6/10Soddy Daisy High SchoolGrades: 9-12Distance: 2.7 mi
Schools provided by the listing agent
- Elementary: Soddy Elementary
- Middle: Soddy-Daisy Middle
- High: Soddy-Daisy High
Source: Greater Chattanooga Realtors. This data may not be complete. We recommend contacting the local school district to confirm school assignments for this home.
Get a cash offer in 3 minutes
Find out how much your home could sell for in as little as 3 minutes with a no-obligation cash offer.
Estimated market value$254,500
Get a cash offer in 3 minutes
Find out how much your home could sell for in as little as 3 minutes with a no-obligation cash offer.
Estimated market value
$254,500

