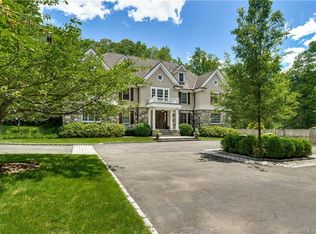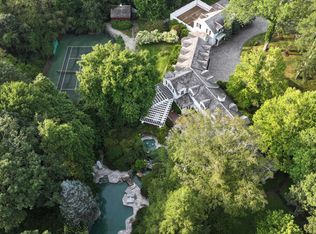Sold for $2,100,000
$2,100,000
1082 West Road, New Canaan, CT 06840
5beds
3,492sqft
Single Family Residence
Built in 1968
4.18 Acres Lot
$3,042,800 Zestimate®
$601/sqft
$8,500 Estimated rent
Home value
$3,042,800
$2.65M - $3.53M
$8,500/mo
Zestimate® history
Loading...
Owner options
Explore your selling options
What's special
Major price improvement! Elegant and pristine five bedroom/five bath, center hall colonial, beautifully sited on 4+ acres of professionally landscaped land. This home is ready for you to entertain, from small intimate groups to large parties. The gourmet kitchen with a huge center-island is open to the family room and leads to the deck, which overlooks the large multi-level stone patio below and heated gunite pool with its own pergola and stone wall surround. The second family room is on the lower-level and opens directly to the patio and has sleeping quarters and full bath. The side of the property boasts its own private pond with fountain. Inside also has a grand foyer, master suite, three fireplaces and hardwood floors throughout. Formal living room and dining room make this the perfect place to make memories. Listing agent to accompany all showings. Please ask about lighting.
Zillow last checked: 8 hours ago
Listing updated: February 10, 2024 at 07:31am
Listed by:
Kathleen Granath 203-247-3218,
Coldwell Banker Realty
Bought with:
Charles Vinci, RES.0805224
Compass Connecticut, LLC
Source: Smart MLS,MLS#: 170575217
Facts & features
Interior
Bedrooms & bathrooms
- Bedrooms: 5
- Bathrooms: 5
- Full bathrooms: 4
- 1/2 bathrooms: 1
Primary bedroom
- Features: Hardwood Floor
- Level: Upper
- Area: 289 Square Feet
- Dimensions: 17 x 17
Bedroom
- Features: Hardwood Floor
- Level: Upper
- Area: 210 Square Feet
- Dimensions: 14 x 15
Bedroom
- Features: Hardwood Floor
- Level: Upper
- Area: 360 Square Feet
- Dimensions: 30 x 12
Bedroom
- Features: Hardwood Floor
- Level: Upper
- Area: 169 Square Feet
- Dimensions: 13 x 13
Bedroom
- Features: Tub w/Shower
- Level: Lower
- Area: 195 Square Feet
- Dimensions: 13 x 15
Primary bathroom
- Features: Built-in Features, Granite Counters, Full Bath, Marble Floor
- Level: Upper
- Area: 150 Square Feet
- Dimensions: 15 x 10
Dining room
- Features: Bay/Bow Window, Hardwood Floor
- Level: Main
- Area: 289 Square Feet
- Dimensions: 17 x 17
Family room
- Features: Built-in Features, Fireplace, Hardwood Floor
- Level: Main
- Area: 270 Square Feet
- Dimensions: 15 x 18
Kitchen
- Features: Balcony/Deck, Dining Area, Half Bath, Kitchen Island, Sliders, Hardwood Floor
- Level: Main
- Area: 420 Square Feet
- Dimensions: 28 x 15
Living room
- Features: Fireplace, Hardwood Floor
- Level: Main
- Area: 425 Square Feet
- Dimensions: 17 x 25
Rec play room
- Features: Bookcases, Fireplace, French Doors
- Level: Lower
- Area: 680 Square Feet
- Dimensions: 17 x 40
Heating
- Baseboard, Oil
Cooling
- Central Air
Appliances
- Included: Gas Range, Microwave, Range Hood, Refrigerator, Subzero, Dishwasher, Disposal, Instant Hot Water, Washer, Dryer, Water Heater
- Laundry: Lower Level
Features
- Entrance Foyer, Smart Thermostat
- Basement: Full,Partial,Heated,Cooled,Interior Entry
- Attic: Walk-up
- Number of fireplaces: 3
Interior area
- Total structure area: 3,492
- Total interior livable area: 3,492 sqft
- Finished area above ground: 3,492
Property
Parking
- Total spaces: 2
- Parking features: Attached, Garage Door Opener, Private, Asphalt
- Attached garage spaces: 2
- Has uncovered spaces: Yes
Features
- Patio & porch: Deck, Patio
- Exterior features: Awning(s), Garden, Underground Sprinkler
- Has private pool: Yes
- Pool features: In Ground, Heated, Fenced, Concrete, Gunite
- Fencing: Partial
- Waterfront features: Pond
Lot
- Size: 4.18 Acres
- Features: Few Trees, Landscaped
Details
- Additional structures: Gazebo
- Parcel number: 188836
- Zoning: 4AC
- Other equipment: Generator
Construction
Type & style
- Home type: SingleFamily
- Architectural style: Colonial
- Property subtype: Single Family Residence
Materials
- Wood Siding
- Foundation: Concrete Perimeter
- Roof: Asphalt
Condition
- New construction: No
- Year built: 1968
Utilities & green energy
- Sewer: Septic Tank
- Water: Well
Community & neighborhood
Security
- Security features: Security System
Location
- Region: New Canaan
Price history
| Date | Event | Price |
|---|---|---|
| 2/10/2024 | Sold | $2,100,000-16%$601/sqft |
Source: | ||
| 11/1/2023 | Price change | $2,500,000-9.1%$716/sqft |
Source: | ||
| 6/19/2023 | Listed for sale | $2,750,000+301.5%$788/sqft |
Source: | ||
| 6/4/1991 | Sold | $685,000-27.9%$196/sqft |
Source: Public Record Report a problem | ||
| 7/12/1989 | Sold | $950,000$272/sqft |
Source: Public Record Report a problem | ||
Public tax history
| Year | Property taxes | Tax assessment |
|---|---|---|
| 2025 | $24,708 +3.4% | $1,480,430 |
| 2024 | $23,894 -3.1% | $1,480,430 +13.8% |
| 2023 | $24,649 +3.1% | $1,301,440 |
Find assessor info on the county website
Neighborhood: 06840
Nearby schools
GreatSchools rating
- 9/10West SchoolGrades: PK-4Distance: 3.1 mi
- 9/10Saxe Middle SchoolGrades: 5-8Distance: 4.4 mi
- 10/10New Canaan High SchoolGrades: 9-12Distance: 4.4 mi
Schools provided by the listing agent
- High: New Canaan
Source: Smart MLS. This data may not be complete. We recommend contacting the local school district to confirm school assignments for this home.
Sell for more on Zillow
Get a Zillow Showcase℠ listing at no additional cost and you could sell for .
$3,042,800
2% more+$60,856
With Zillow Showcase(estimated)$3,103,656

