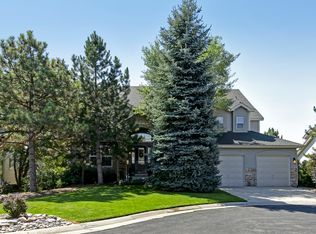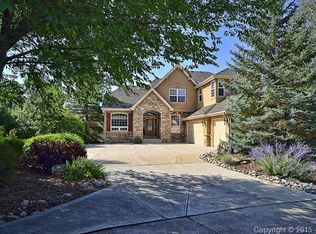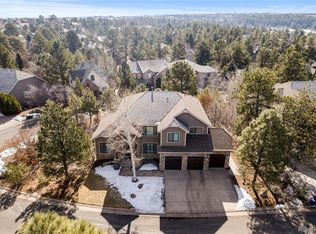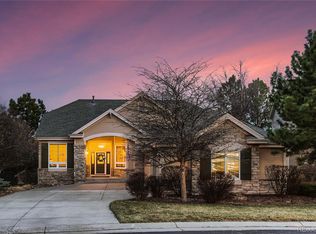Gorgeous Forest Park home inside a quiet cul-de-sac. VIEWS! Remodeled kitchen w/cabinets, island & granite. Butler's bar & wine fridge in dining room. Breakfast nook opens to 1 of 2 private decks to expand entertaining. New stacked stone fireplace & cabinetry in the family room. Main floor study includes French doors to a 2nd private deck & views! Hardwood floors replaced on the main level & master suite. 2016 basement remodel includes fireplace, living space, kitchenette, bedroom & new bath! Perfect space for teens/guests. Custom brick & gated wine cellar is a must see!! Walkout basement opens to covered patio. Backyard backs to a secluded cul-de-sac. Side load garage/extended driveway for basketball! Low maintenance yard for a busy family! FOREST PARK POOL! Dogs will love home w/dog run & dog house! Check out drone video! Easy Access to I25, Quebec or Santa Fe via CP Pkwy. Walk to Starbucks, Library, & CPN shops!
This property is off market, which means it's not currently listed for sale or rent on Zillow. This may be different from what's available on other websites or public sources.



