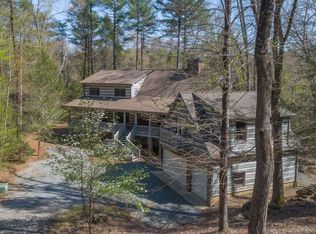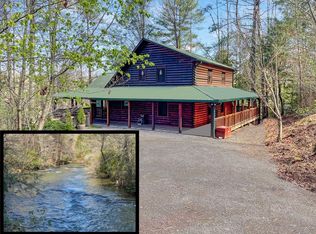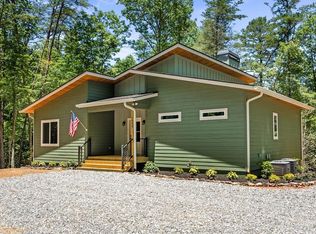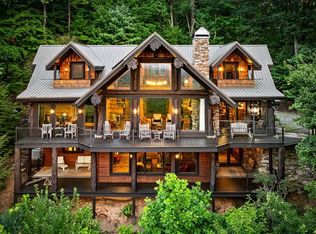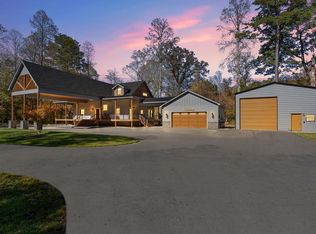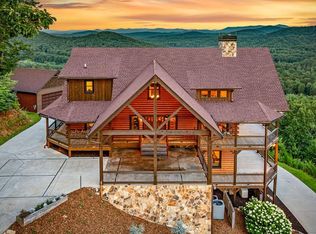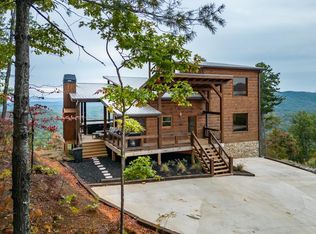Welcome to your private sanctuary on the banks of the renowned Fightingtown Creek—a custom-built, entertainer's dream offering the perfect blend of rustic elegance and refined comfort. Nestled in the heart of nature yet just minutes from downtown Blue Ridge and McCaysville, this exceptional estate is a rare opportunity to own a true creekfront masterpiece. Boasting over 4,600 square feet of meticulously designed interior living space and an additional 1,300+ square feet of covered outdoor porches and decks, this 5-bedroom, 3.5-bath luxury cabin offers the ideal setting for hosting family, friends, or executive retreats. Step inside to soaring cathedral ceilings and a grand open-concept living area anchored by an impressive stone fireplace and chef's kitchen outfitted with custom cabinetry, ample storage, and spacious prep areas—perfect for gatherings both intimate and large. The dining area easily accommodates 12+ guests, creating a seamless space for entertaining. The main-level primary suite features a serene, private screened-in porch—perfect for savoring your morning coffee to the sounds of the rushing creek or enjoying an evening glass of wine in peaceful solitude. The ensuite bath showcases custom stonework, a spa-inspired walk-in shower, and handicap-accessible features for convenience without compromising luxury. All four guest bedrooms are oversized with walk-in closets, providing ample space and privacy for your visitors. The fully finished terrace level offers a cozy second living area, additional guest accommodations, and generous space for games, puzzles, or quiet relaxation after a day exploring the mountains. Step outside to multiple covered porches and decks on both levels that bring the outdoors in—perfect for dining al fresco, listening to the sounds of nature, or simply unwinding by the creek. Currently enrolled in a successful luxury rental program, this cabin also offers excellent investment potential with a proven rental history.
Active
Price cut: $50K (12/12)
$2,250,000
1082 Sunset Rd, Epworth, GA 30541
5beds
4,642sqft
Est.:
Residential
Built in 2008
0.86 Acres Lot
$-- Zestimate®
$485/sqft
$-- HOA
What's special
Impressive stone fireplaceMain-level primary suiteSpacious prep areasSpa-inspired walk-in showerSerene private screened-in porchSoaring cathedral ceilingsAmple storage
- 147 days |
- 188 |
- 9 |
Zillow last checked: 8 hours ago
Listing updated: December 12, 2025 at 11:59am
Listed by:
Jason Free 770-324-5364,
Keller Williams Realty Northwest
Source: NGBOR,MLS#: 417842
Tour with a local agent
Facts & features
Interior
Bedrooms & bathrooms
- Bedrooms: 5
- Bathrooms: 4
- Full bathrooms: 3
- Partial bathrooms: 1
- Main level bedrooms: 1
Rooms
- Room types: Den, Living Room, Kitchen, Laundry, Loft
Primary bedroom
- Level: Main
Heating
- Central, Heat Pump, Electric, Propane
Cooling
- Central Air, Electric
Appliances
- Included: Refrigerator, Range, Microwave, Dishwasher, Washer, Dryer
- Laundry: Main Level, Laundry Room
Features
- Pantry, Ceiling Fan(s), Cathedral Ceiling(s), Sheetrock, Wood, Loft, Entrance Foyer, Eat-in Kitchen, High Speed Internet
- Flooring: Wood, Carpet
- Windows: Insulated Windows, Wood Frames, Screens
- Basement: Finished,Full,Slab
- Number of fireplaces: 1
- Fireplace features: Vented, Gas Log
- Furnished: Yes
Interior area
- Total structure area: 4,642
- Total interior livable area: 4,642 sqft
Video & virtual tour
Property
Parking
- Total spaces: 2
- Parking features: Carport, Gravel
- Garage spaces: 2
- Has carport: Yes
- Has uncovered spaces: Yes
Features
- Levels: Three Or More
- Stories: 3
- Patio & porch: Screened, Front Porch, Deck, Covered
- Exterior features: Fire Pit, Outdoor Kitchen
- Has view: Yes
- View description: Year Round, River, Creek/Stream
- Has water view: Yes
- Water view: River,Creek/Stream
- Waterfront features: Creek, River Front
- Body of water: Fightingtown Creek,Fightingtown Creek
- Frontage type: Creek,River
Lot
- Size: 0.86 Acres
- Topography: Level,Sloping
Details
- Parcel number: 0025 D 0112A1
- Special conditions: Existing Rental History
Construction
Type & style
- Home type: SingleFamily
- Architectural style: Cabin,Country
- Property subtype: Residential
Materials
- Frame, Log, Cedar, Wood Siding, Log Siding, Stone
- Roof: Shingle
Condition
- Resale
- New construction: No
- Year built: 2008
Utilities & green energy
- Sewer: Septic Tank
- Water: Public
- Utilities for property: Cable Available, Fiber Optics
Community & HOA
Community
- Subdivision: Fighting Town Rapids
Location
- Region: Epworth
Financial & listing details
- Price per square foot: $485/sqft
- Tax assessed value: $929,867
- Annual tax amount: $3,409
- Date on market: 8/6/2025
- Road surface type: Gravel
Estimated market value
Not available
Estimated sales range
Not available
Not available
Price history
Price history
| Date | Event | Price |
|---|---|---|
| 12/12/2025 | Price change | $2,250,000-2.2%$485/sqft |
Source: NGBOR #417842 Report a problem | ||
| 8/6/2025 | Listed for sale | $2,300,000+77.9%$495/sqft |
Source: NGBOR #417842 Report a problem | ||
| 2/22/2022 | Sold | $1,292,700+3.4%$278/sqft |
Source: NGBOR #312830 Report a problem | ||
| 1/5/2022 | Pending sale | $1,250,000$269/sqft |
Source: NGBOR #312830 Report a problem | ||
| 1/5/2022 | Listed for sale | $1,250,000+127.3%$269/sqft |
Source: | ||
Public tax history
Public tax history
| Year | Property taxes | Tax assessment |
|---|---|---|
| 2024 | $3,409 +13.3% | $371,947 +26% |
| 2023 | $3,009 -2.1% | $295,138 -2.1% |
| 2022 | $3,074 +51.3% | $301,525 +108.1% |
Find assessor info on the county website
BuyAbility℠ payment
Est. payment
$12,762/mo
Principal & interest
$11318
Home insurance
$788
Property taxes
$656
Climate risks
Neighborhood: 30541
Nearby schools
GreatSchools rating
- 7/10West Fannin Elementary SchoolGrades: PK-5Distance: 3.3 mi
- 7/10Fannin County Middle SchoolGrades: 6-8Distance: 9.1 mi
- 4/10Fannin County High SchoolGrades: 9-12Distance: 8.9 mi
- Loading
- Loading
