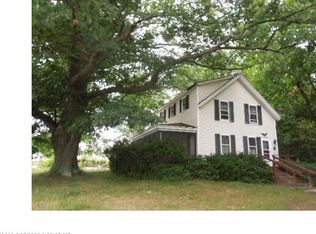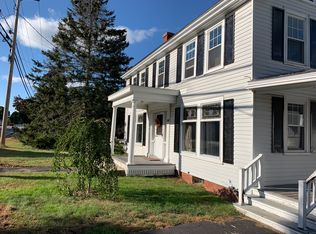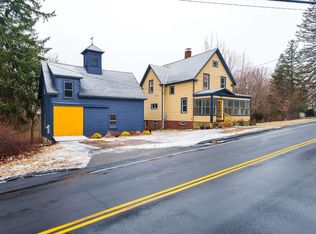Charming Historic Cape, meticulously maintained in desirable South Eliot, just minutes from Interstate 95, the Naval Shipyard, Kittery Foreside, Kittery Outlets, public beaches, parks, boat launch, and walking paths.The picket fence, brick pathway, and impeccably manicured landscape invite you into the front yard. The first floor features an open living & dining room area perfect for entertaining, a beautifully designed eat-in kitchen with endless storage, a peninsula w/attached drop leaf table and generous pantry, a bath w/walk-in shower, and a sizable bedroom. On the second floor, two Bedrooms flooded with natural sunlight. A considerable backyard including a private, well-landscaped stone patio, a large shed as well as a detached Barn offering plenty of storage. And I can't forget to mention:- The New roofs (10/2022) on both the house and detached barn.- The whole house generator / propane
This property is off market, which means it's not currently listed for sale or rent on Zillow. This may be different from what's available on other websites or public sources.


