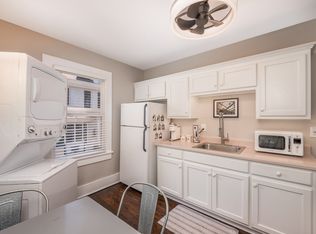Gorgeous Georgian Colonial home, located on one of the most coveted streets in classic Druid Hills Subdivision. This home is sited on a beautiful private level lot with mature trees and landscape. The park like backyard is reminiscent of what Frederick Olmstead envisioned.From the limestone capstones above windows to the elegantly appointed Living Room & Dining Room that flank the two story foyer, this home embraces the look of old w/ the floor plan of today! The back side of house is the heart of the house w/ an open floor plan that takes advantage of the light & yard.
This property is off market, which means it's not currently listed for sale or rent on Zillow. This may be different from what's available on other websites or public sources.
