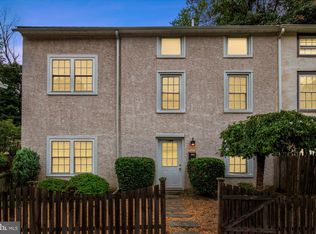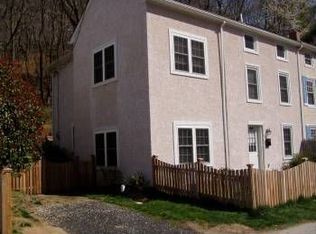Sold for $293,000
$293,000
1082 S Gulph Rd, Conshohocken, PA 19428
2beds
1,567sqft
Single Family Residence
Built in 1837
6,400 Square Feet Lot
$332,400 Zestimate®
$187/sqft
$2,253 Estimated rent
Home value
$332,400
$316,000 - $352,000
$2,253/mo
Zestimate® history
Loading...
Owner options
Explore your selling options
What's special
Are you on the lookout for the old farmhouse charm but with modern updates? Then look no further, this is the one! From the moment you enter you are greeted with lovely natural light and beautiful original hardwood floors from 1837! The spacious living room leads into the formal dining room and the updated kitchen. With a brick accent wall, open floating shelves, an oversized farmhouse sink, stainless steel appliances and gorgeous pine green cabinets this kitchen has it all. A brand new door (December 2023) from the kitchen provides access to the side yard and back patio. Continue to the second level to find the large primary bedroom with ample closet space and tons of windows. The second bedroom is generously sized and houses the laundry. An updated full hall bathroom with a tub/shower combo and updated plumbing (September of 2023) completes this level. Continue up one more level to find an oversized loft which would be perfect for an additional living room, home gym, home office, third bedroom, hobby room or playroom. Literally the possibilities are endless! Located in a prime location close to downtown Conshohocken and King of Prussia with lots of dining and shopping options. It's also close to public transportation and all major highways including I-76, I-476, and I-276. Schedule your showing today!
Zillow last checked: 8 hours ago
Listing updated: March 27, 2024 at 12:43pm
Listed by:
Carissa Driscoll 917-228-4747,
Redfin Corporation
Bought with:
Christopher Thude, RS289256
RE/MAX Access
Source: Bright MLS,MLS#: PAMC2092458
Facts & features
Interior
Bedrooms & bathrooms
- Bedrooms: 2
- Bathrooms: 1
- Full bathrooms: 1
Basement
- Area: 0
Heating
- Forced Air, Oil
Cooling
- Central Air, Electric
Appliances
- Included: Microwave, Dishwasher, Energy Efficient Appliances, Refrigerator, Stainless Steel Appliance(s), Oven/Range - Electric, Water Heater
- Laundry: Upper Level
Features
- Has basement: No
- Has fireplace: No
Interior area
- Total structure area: 1,567
- Total interior livable area: 1,567 sqft
- Finished area above ground: 1,567
- Finished area below ground: 0
Property
Parking
- Parking features: Driveway, Parking Lot
- Has uncovered spaces: Yes
Accessibility
- Accessibility features: None
Features
- Levels: Three
- Stories: 3
- Pool features: None
Lot
- Size: 6,400 sqft
- Dimensions: 52.00 x 0.00
Details
- Additional structures: Above Grade, Below Grade
- Parcel number: 580016975004
- Zoning: RESIDENTIAL
- Special conditions: Standard
Construction
Type & style
- Home type: SingleFamily
- Property subtype: Single Family Residence
- Attached to another structure: Yes
Materials
- Shake Siding, Stucco
- Foundation: Crawl Space
- Roof: Shingle,Flat,Rubber
Condition
- New construction: No
- Year built: 1837
Utilities & green energy
- Sewer: On Site Septic
- Water: Public
Community & neighborhood
Location
- Region: Conshohocken
- Subdivision: Gulph Mills Vil
- Municipality: UPPER MERION TWP
Other
Other facts
- Listing agreement: Exclusive Right To Sell
- Listing terms: Cash,Conventional
- Ownership: Fee Simple
Price history
| Date | Event | Price |
|---|---|---|
| 3/20/2024 | Sold | $293,000+1.1%$187/sqft |
Source: | ||
| 2/23/2024 | Pending sale | $289,900$185/sqft |
Source: | ||
| 2/21/2024 | Price change | $289,900-3.3%$185/sqft |
Source: | ||
| 2/14/2024 | Listed for sale | $299,900$191/sqft |
Source: | ||
| 2/5/2024 | Contingent | $299,900$191/sqft |
Source: | ||
Public tax history
| Year | Property taxes | Tax assessment |
|---|---|---|
| 2025 | $3,075 +6.9% | $95,040 |
| 2024 | $2,877 | $95,040 |
| 2023 | $2,877 +6.4% | $95,040 |
Find assessor info on the county website
Neighborhood: 19428
Nearby schools
GreatSchools rating
- 6/10Roberts El SchoolGrades: K-4Distance: 2.3 mi
- 5/10Upper Merion Middle SchoolGrades: 5-8Distance: 3 mi
- 6/10Upper Merion High SchoolGrades: 9-12Distance: 2.9 mi
Schools provided by the listing agent
- Elementary: Roberts
- Middle: Upper Merion
- High: Upper Merion Area
- District: Upper Merion Area
Source: Bright MLS. This data may not be complete. We recommend contacting the local school district to confirm school assignments for this home.
Get a cash offer in 3 minutes
Find out how much your home could sell for in as little as 3 minutes with a no-obligation cash offer.
Estimated market value$332,400
Get a cash offer in 3 minutes
Find out how much your home could sell for in as little as 3 minutes with a no-obligation cash offer.
Estimated market value
$332,400

