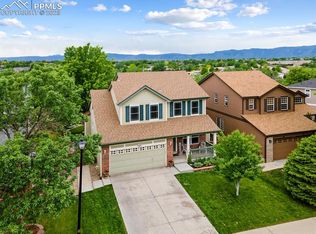WonderfulHighlands Ranch 4 or a 5th main floor bedrooms/den - meticulously kepthome, with great views of open space to the south as well as the Mountainsto the West. The trex deck and electronic remote controlled canopy overthe patio make it a special place to retreat. Quiet, peacful neighborhoodbut close to everyting - schools, shopping and C470. Two walk in closetsin the master as well as a ceiling fan. Central Air, large two car garage& sprinklers. Walking and bike trails as well as all Highlands RanchRecreation Center access make this a very specialhome!
This property is off market, which means it's not currently listed for sale or rent on Zillow. This may be different from what's available on other websites or public sources.
