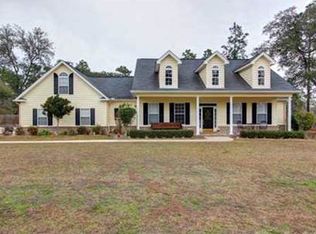Meticulously maintained all brick custom built home, situated on over half an acre mature lot with gorgeous live oak trees! Feel like your a world away with the added convenience of being only about 15 minutes from Gulfstream, shopping, restaurants, and more! Wonderful schools! Relax on the back patio after a long day and enjoy the tranquil setting of the very private backyard and beautiful tree canopy! Large open floor plan with soaring vaulted ceiling in the living room and plenty of natural light! Master bedroom suite on main with tray ceiling, bay window, and walk-in closet! Master bath includes a double sink vanity, garden tub, and separate shower! Upstairs are two spacious bedrooms and a large bonus/4th bedroom! Abundant walk-in attic storage! Water softener system! Oversize 2-car garage and extended driveway!
This property is off market, which means it's not currently listed for sale or rent on Zillow. This may be different from what's available on other websites or public sources.

