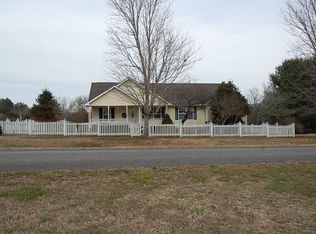FOR SALE! https://www.youtube.com/watch?v=TxDfPdG6Z2g 423-637-0013 Sit on the large front porch in the brand new screened in porch. Brand new metal roofing. New stone facing on the front of the house. Basement repainted. Fire place has stone facing all the way to the Ceiling. Beautiful view. This is a 6 - 7 bedroom house , with nice office spaces upstairs and down stairs. Master is on the main floor with additional 2 bedrooms , huge walk in closets, wood burning fire place on the main floor. Fully finished basement 3 bedrooms down stairs with additional living room and huge storage area , full size bathroom, office space all in the basement. The 3rd level has a bonus room and extra bedroom, plus a large office area with built in book cases and desk. You get all this on 4+acres of beautiful land with access to the creek. Plenty of space for a garden, great soil . Book a showing today .
This property is off market, which means it's not currently listed for sale or rent on Zillow. This may be different from what's available on other websites or public sources.
