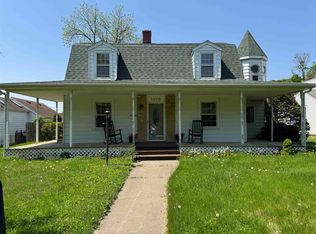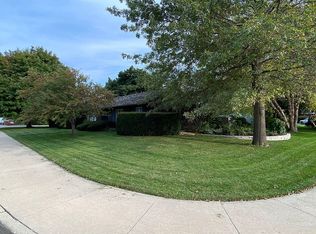Closed
$250,000
1082 N 8th St, Rochelle, IL 61068
3beds
2,150sqft
Single Family Residence
Built in 1947
0.4 Acres Lot
$254,100 Zestimate®
$116/sqft
$1,955 Estimated rent
Home value
$254,100
$229,000 - $282,000
$1,955/mo
Zestimate® history
Loading...
Owner options
Explore your selling options
What's special
This charming stone home on a corner lot is ready for you to move right in! With 3 bedrooms and 2 bathrooms, it has all the character you're looking for. The foyer and staircase welcome you as you step inside. The large living room with a gas fireplace is perfect for entertaining, and the formal dining room adds to the charm. There's a main floor bedroom and bathroom, and upstairs you'll find two spacious bedrooms with built-ins, plus a hall bath. One of the upstairs rooms has a extra space off it...could be used as an office or playroom. The eat-in kitchen has plenty of cabinet space, and the appliances stay. The basement has another fireplace and is ready for you to make it your own. A 2-car detached garage and a screened-in patio give you great spots to enjoy the outdoors. Plus, you're close to the grade school, Rec center, shopping, and restaurants. This home has it all!
Zillow last checked: 8 hours ago
Listing updated: January 18, 2025 at 05:34pm
Listing courtesy of:
Cathie Dame 815-218-5944,
Weichert REALTORS Signature Professionals
Bought with:
Jennie McLaughlin
RE/MAX Hub City
Source: MRED as distributed by MLS GRID,MLS#: 12255724
Facts & features
Interior
Bedrooms & bathrooms
- Bedrooms: 3
- Bathrooms: 2
- Full bathrooms: 2
Primary bedroom
- Features: Flooring (Hardwood)
- Level: Second
- Area: 256 Square Feet
- Dimensions: 16X16
Bedroom 2
- Features: Flooring (Carpet)
- Level: Main
- Area: 210 Square Feet
- Dimensions: 15X14
Bedroom 3
- Features: Flooring (Hardwood)
- Level: Second
- Area: 240 Square Feet
- Dimensions: 16X15
Dining room
- Features: Flooring (Wood Laminate)
- Level: Main
- Area: 204 Square Feet
- Dimensions: 17X12
Kitchen
- Features: Kitchen (Eating Area-Table Space), Flooring (Vinyl)
- Level: Main
- Area: 180 Square Feet
- Dimensions: 15X12
Living room
- Features: Flooring (Carpet)
- Level: Main
- Area: 360 Square Feet
- Dimensions: 24X15
Screened porch
- Level: Main
- Area: 220 Square Feet
- Dimensions: 20X11
Heating
- Natural Gas, Forced Air
Cooling
- Central Air
Appliances
- Included: Range, Microwave, Dishwasher, Refrigerator, Washer, Dryer, Water Softener, Water Softener Owned, Gas Oven, Gas Water Heater
- Laundry: In Unit, Laundry Chute
Features
- 1st Floor Bedroom, 1st Floor Full Bath, Separate Dining Room
- Flooring: Carpet
- Basement: Unfinished,Full
- Number of fireplaces: 2
- Fireplace features: Living Room, Basement
Interior area
- Total structure area: 3,583
- Total interior livable area: 2,150 sqft
Property
Parking
- Total spaces: 2
- Parking features: Garage Door Opener, On Site, Garage Owned, Detached, Garage
- Garage spaces: 2
- Has uncovered spaces: Yes
Accessibility
- Accessibility features: No Disability Access
Features
- Stories: 2
Lot
- Size: 0.40 Acres
- Dimensions: 66X264
Details
- Parcel number: 24241050010000
- Special conditions: None
- Other equipment: Water-Softener Owned, Ceiling Fan(s)
Construction
Type & style
- Home type: SingleFamily
- Property subtype: Single Family Residence
Materials
- Stone
- Roof: Asphalt
Condition
- New construction: No
- Year built: 1947
Utilities & green energy
- Sewer: Public Sewer
- Water: Public
Community & neighborhood
Security
- Security features: Security System
Community
- Community features: Curbs, Sidewalks, Street Lights, Street Paved
Location
- Region: Rochelle
HOA & financial
HOA
- Services included: None
Other
Other facts
- Listing terms: Cash
- Ownership: Fee Simple
Price history
| Date | Event | Price |
|---|---|---|
| 1/17/2025 | Sold | $250,000-2%$116/sqft |
Source: | ||
| 12/30/2024 | Pending sale | $255,000$119/sqft |
Source: | ||
| 12/15/2024 | Listed for sale | $255,000+36.7%$119/sqft |
Source: | ||
| 12/2/2021 | Sold | $186,500-1.4%$87/sqft |
Source: | ||
| 10/13/2021 | Pending sale | $189,065$88/sqft |
Source: | ||
Public tax history
| Year | Property taxes | Tax assessment |
|---|---|---|
| 2023 | -- | $61,939 +5.1% |
| 2022 | -- | $58,939 +8.3% |
| 2021 | $4,785 -4.7% | $54,447 +5% |
Find assessor info on the county website
Neighborhood: 61068
Nearby schools
GreatSchools rating
- 3/10Tilton Elementary SchoolGrades: 4-5Distance: 0.1 mi
- 5/10Rochelle Middle SchoolGrades: 6-8Distance: 0.7 mi
- 5/10Rochelle Twp High SchoolGrades: 9-12Distance: 1.2 mi
Schools provided by the listing agent
- Middle: Rochelle Middle School
- High: Rochelle Township High School
- District: 231
Source: MRED as distributed by MLS GRID. This data may not be complete. We recommend contacting the local school district to confirm school assignments for this home.
Get pre-qualified for a loan
At Zillow Home Loans, we can pre-qualify you in as little as 5 minutes with no impact to your credit score.An equal housing lender. NMLS #10287.

