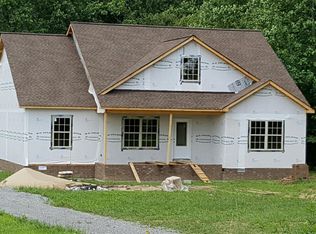Closed
$323,000
1082 Mount Vernon Rd, Bethpage, TN 37022
3beds
1,451sqft
Single Family Residence, Residential
Built in 2010
0.94 Acres Lot
$325,000 Zestimate®
$223/sqft
$1,863 Estimated rent
Home value
$325,000
$309,000 - $341,000
$1,863/mo
Zestimate® history
Loading...
Owner options
Explore your selling options
What's special
Seller to offer up to 3% of purchase price in seller concessions with acceptable offer. Almost a full acre! From the vaulted ceilings in the living room and massive primary bedroom, to the huge primary bathroom with walk in closet, separate tub/shower, and double vanity - you will be obsessed with the welcoming feeling this home gives. With the primary bedroom on the opposite side of the home from the other 2 bedrooms, each bedroom offers space, privacy, and the ability to retreat to your room and find peace and quiet. All new flooring throughout, brand new kitchen countertops, and brand new lighting and plumbing fixtures. Outside you will find the massive yard and the quiet neighborhood with plenty of space between the homes. Buyer's agent to verify all pertinent information. Credits available through our preferred lender, CMG Home Loans: 1% of loan value with conventional loan or 1.5% of loan value with FHA loan to be used towards buyer's closing costs or rate buy down!
Zillow last checked: 8 hours ago
Listing updated: January 17, 2024 at 02:28pm
Listing Provided by:
John Zupancic 317-285-9735,
Muttz Realty, LLC
Bought with:
Candace Campbell, 325663
Keller Williams Realty
Source: RealTracs MLS as distributed by MLS GRID,MLS#: 2585546
Facts & features
Interior
Bedrooms & bathrooms
- Bedrooms: 3
- Bathrooms: 2
- Full bathrooms: 2
- Main level bedrooms: 3
Bedroom 1
- Features: Suite
- Level: Suite
- Area: 255 Square Feet
- Dimensions: 15x17
Bedroom 2
- Area: 110 Square Feet
- Dimensions: 10x11
Bedroom 3
- Area: 132 Square Feet
- Dimensions: 11x12
Heating
- Central
Cooling
- Central Air
Appliances
- Included: Dishwasher, Microwave, Electric Oven, Electric Range
- Laundry: Utility Connection
Features
- Ceiling Fan(s), Walk-In Closet(s), Primary Bedroom Main Floor, High Speed Internet
- Flooring: Carpet, Vinyl
- Basement: Crawl Space
- Has fireplace: No
Interior area
- Total structure area: 1,451
- Total interior livable area: 1,451 sqft
- Finished area above ground: 1,451
Property
Parking
- Parking features: Driveway, Gravel
- Has uncovered spaces: Yes
Features
- Levels: One
- Stories: 1
- Patio & porch: Patio, Covered
Lot
- Size: 0.94 Acres
- Dimensions: 110 x 375.16 IRR
- Features: Level
Details
- Parcel number: 042M A 01100 000
- Special conditions: Standard
- Other equipment: Air Purifier
Construction
Type & style
- Home type: SingleFamily
- Property subtype: Single Family Residence, Residential
Materials
- Vinyl Siding
- Roof: Asphalt
Condition
- New construction: No
- Year built: 2010
Utilities & green energy
- Sewer: Septic Tank
- Water: Public
- Utilities for property: Water Available
Community & neighborhood
Location
- Region: Bethpage
- Subdivision: Autumn Glen
Price history
| Date | Event | Price |
|---|---|---|
| 1/12/2024 | Sold | $323,000-1.8%$223/sqft |
Source: | ||
| 12/13/2023 | Contingent | $329,000$227/sqft |
Source: | ||
| 10/27/2023 | Listed for sale | $329,000+25.1%$227/sqft |
Source: | ||
| 9/18/2023 | Sold | $263,000-12.3%$181/sqft |
Source: | ||
| 8/31/2023 | Pending sale | $299,900$207/sqft |
Source: | ||
Public tax history
| Year | Property taxes | Tax assessment |
|---|---|---|
| 2025 | $1,025 | $72,150 |
| 2024 | $1,025 +8.8% | $72,150 +72.4% |
| 2023 | $942 -0.5% | $41,850 -75% |
Find assessor info on the county website
Neighborhood: 37022
Nearby schools
GreatSchools rating
- 9/10Bethpage Elementary SchoolGrades: K-5Distance: 4.7 mi
- 6/10Westmoreland Middle SchoolGrades: 6-8Distance: 5.1 mi
- 7/10Westmoreland High SchoolGrades: 9-12Distance: 5.4 mi
Schools provided by the listing agent
- Elementary: Bethpage Elementary
- Middle: Westmoreland Middle School
- High: Westmoreland High School
Source: RealTracs MLS as distributed by MLS GRID. This data may not be complete. We recommend contacting the local school district to confirm school assignments for this home.
Get a cash offer in 3 minutes
Find out how much your home could sell for in as little as 3 minutes with a no-obligation cash offer.
Estimated market value$325,000
Get a cash offer in 3 minutes
Find out how much your home could sell for in as little as 3 minutes with a no-obligation cash offer.
Estimated market value
$325,000
