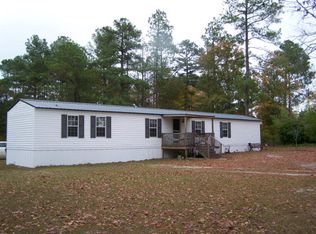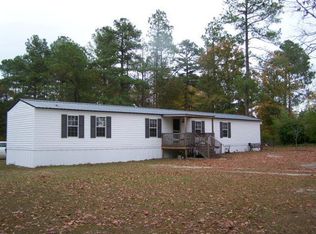Sold for $238,000 on 07/14/23
$238,000
1082 Luke Bridge Rd, Trenton, SC 29847
4beds
1,752sqft
Manufactured Home
Built in 2003
2.71 Acres Lot
$268,600 Zestimate®
$136/sqft
$1,429 Estimated rent
Home value
$268,600
$252,000 - $285,000
$1,429/mo
Zestimate® history
Loading...
Owner options
Explore your selling options
What's special
Charming 4 bedroom, 3 bathroom home situated on 2.71 acres! Inviting rocking chair front porch welcomes you into the bright entry, spilling with natural light. The area features board and batten wall accents and the great room boasts gas fireplace with shiplap, leading into the formal dining area and kitchen, featuring solid oak cabinets, granite counter tops, touch-less faucet, stainless steel appliances, and subway tile backsplash. Owner's suite is bright and spacious, featuring en suite with large garden tub with tile accents and gorgeous tile flooring. Additional bedrooms offer bright and offer great space and bathroom are functional with gorgeous modern accents. Outside, there is an abundance of space for any activities imaginable, including a patio space and back deck for entertaining and grilling with all the room for furry friends. The space also features a 27 inch above ground pool with automatic pool cleaner, ideal for relaxation on a beautiful summer day! LVP flooring throughout, YALE digital lock system, and a Simply Safe alarm system- this home has countless features to appreciate and enjoy!
Zillow last checked: 8 hours ago
Listing updated: September 02, 2024 at 02:01am
Listed by:
The Cline Team 803-429-6701,
Meybohm Real Estate - Aiken,
Michelle D Kohl Raab 561-662-1249,
Meybohm Real Estate - Aiken
Bought with:
The Cline Team
Meybohm Real Estate - Aiken
Source: Aiken MLS,MLS#: 206661
Facts & features
Interior
Bedrooms & bathrooms
- Bedrooms: 4
- Bathrooms: 3
- Full bathrooms: 3
Heating
- Forced Air
Cooling
- Central Air
Appliances
- Included: Microwave, Range, Refrigerator, Ice Maker, Dishwasher
Features
- Walk-In Closet(s), Bedroom on 1st Floor, Cathedral Ceiling(s), Ceiling Fan(s), Kitchen Island, Eat-in Kitchen, Pantry, High Speed Internet, Cable Internet
- Flooring: Laminate, Tile
- Windows: Skylight(s)
- Basement: None
- Number of fireplaces: 1
- Fireplace features: Circulating, Electric
Interior area
- Total structure area: 1,752
- Total interior livable area: 1,752 sqft
- Finished area above ground: 1,752
- Finished area below ground: 0
Property
Parking
- Parking features: Stone, Driveway
- Has uncovered spaces: Yes
Features
- Levels: One
- Patio & porch: Deck
- Has private pool: Yes
- Pool features: Above Ground
Lot
- Size: 2.71 Acres
- Features: Wooded, Landscaped, Level
Details
- Additional structures: Outbuilding, Shed(s)
- Parcel number: 7770018986/0830007013
- Special conditions: Standard
- Horses can be raised: Yes
- Horse amenities: None
Construction
Type & style
- Home type: MobileManufactured
- Property subtype: Manufactured Home
Materials
- Vinyl Siding
- Foundation: Block
- Roof: Shingle
Condition
- New construction: No
- Year built: 2003
Utilities & green energy
- Sewer: Septic Tank
- Water: Well
- Utilities for property: Cable Available
Community & neighborhood
Security
- Security features: Security System
Community
- Community features: None
Location
- Region: Trenton
- Subdivision: None
Other
Other facts
- Listing terms: Contract
- Road surface type: Paved
Price history
| Date | Event | Price |
|---|---|---|
| 7/14/2023 | Sold | $238,000-4.8%$136/sqft |
Source: | ||
| 6/6/2023 | Contingent | $250,000$143/sqft |
Source: | ||
| 6/3/2023 | Listed for sale | $250,000+2841.2%$143/sqft |
Source: | ||
| 10/13/2003 | Sold | $8,500$5/sqft |
Source: Public Record | ||
Public tax history
| Year | Property taxes | Tax assessment |
|---|---|---|
| 2025 | -- | $9,710 |
| 2024 | $1,087 +1518.1% | $9,710 +1603.5% |
| 2023 | $67 -67.5% | $570 -23% |
Find assessor info on the county website
Neighborhood: 29847
Nearby schools
GreatSchools rating
- 3/10J. D. Lever Elementary SchoolGrades: PK-5Distance: 6.6 mi
- NAAiken Middle SchoolGrades: 6-8Distance: 9.4 mi
- 4/10Aiken High SchoolGrades: 9-12Distance: 8.8 mi

