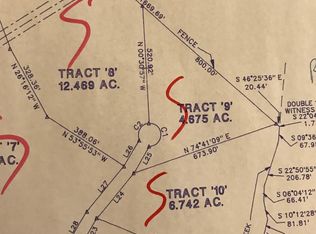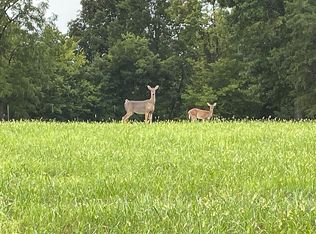Sold for $463,000
$463,000
1082 Jim Clark Rd, Lancaster, KY 40444
3beds
1,920sqft
Single Family Residence
Built in 2009
9.79 Acres Lot
$489,300 Zestimate®
$241/sqft
$1,611 Estimated rent
Home value
$489,300
Estimated sales range
Not available
$1,611/mo
Zestimate® history
Loading...
Owner options
Explore your selling options
What's special
Take a look at this stunning, custom built ranch on almost 10 acres! If you are looking for seclusion & privacy, with easy access to town, this is your new home! This charmer was built & designed with an abundance of love & care. Throughout the home, the cherry floors were handmade by the current owners & harvested from trees located on the property! The walnut cabinets & vanities were also constructed with wood harvested on the property! A gorgeous floor to ceiling stone fireplace located in the open concept living area is the perfect statement piece that makes this home one of a kind and the envy of all your guests! The primary en-suite is bright & cheery with a walk-in cedar lined closet (wood also harvested from the property), & a large and inviting bathroom. The other two bedrooms are spacious as well. The back bedroom features hickory ash hardwood flooring also harvested from the property! The back porch spans the length of the home & offers some of the most breathtaking views of the countryside! The unfinished basement offers unlimited possibilities for hobbies or additional living space! The home was constructed ICF (insulated concrete forms) for added energy efficiency!
Zillow last checked: 8 hours ago
Listing updated: August 28, 2025 at 10:25pm
Listed by:
Kristina Beasley 707-688-5800,
ERA Select Real Estate
Bought with:
Null Non-Member
Non-Member Office
Source: Imagine MLS,MLS#: 24009757
Facts & features
Interior
Bedrooms & bathrooms
- Bedrooms: 3
- Bathrooms: 2
- Full bathrooms: 2
Primary bedroom
- Level: First
Bedroom 1
- Level: First
Bedroom 2
- Level: First
Bathroom 1
- Description: Full Bath
- Level: First
Bathroom 2
- Description: Full Bath
- Level: First
Foyer
- Level: First
Foyer
- Level: First
Kitchen
- Level: First
Living room
- Level: First
Living room
- Level: First
Utility room
- Level: Lower
Heating
- Heat Pump
Cooling
- Heat Pump
Appliances
- Included: Refrigerator, Range
- Laundry: Electric Dryer Hookup, Washer Hookup
Features
- Entrance Foyer, Eat-in Kitchen, Master Downstairs, Walk-In Closet(s), Ceiling Fan(s)
- Flooring: Hardwood, Tile
- Basement: Partial,Walk-Out Access
- Has fireplace: Yes
- Fireplace features: Wood Burning
Interior area
- Total structure area: 1,920
- Total interior livable area: 1,920 sqft
- Finished area above ground: 1,920
- Finished area below ground: 0
Property
Parking
- Parking features: Attached Garage, Basement, Driveway, Garage Faces Side
- Has garage: Yes
- Has uncovered spaces: Yes
Features
- Levels: One
- Patio & porch: Deck, Patio, Porch
- Has view: Yes
- View description: Rural, Trees/Woods
Lot
- Size: 9.79 Acres
- Features: Secluded, Wooded
Construction
Type & style
- Home type: SingleFamily
- Property subtype: Single Family Residence
Materials
- Stone, Wood Siding
- Foundation: Concrete Perimeter
- Roof: Metal
Condition
- New construction: No
- Year built: 2009
Utilities & green energy
- Sewer: Lagoon System
- Water: Public
Community & neighborhood
Location
- Region: Lancaster
- Subdivision: Rural
Price history
| Date | Event | Price |
|---|---|---|
| 7/2/2024 | Sold | $463,000-3.3%$241/sqft |
Source: | ||
| 6/1/2024 | Contingent | $479,000$249/sqft |
Source: | ||
| 5/16/2024 | Listed for sale | $479,000$249/sqft |
Source: | ||
| 11/17/2022 | Listing removed | -- |
Source: | ||
| 6/30/2022 | Listing removed | $479,000$249/sqft |
Source: | ||
Public tax history
Tax history is unavailable.
Neighborhood: 40444
Nearby schools
GreatSchools rating
- 6/10Camp Dick Robinson Elementary SchoolGrades: PK-5Distance: 4.8 mi
- 5/10Garrard Middle SchoolGrades: 6-8Distance: 3.6 mi
- 6/10Garrard County High SchoolGrades: 9-12Distance: 5.1 mi
Schools provided by the listing agent
- Elementary: Lancaster
- Middle: Garrard Co
- High: Garrard Co
Source: Imagine MLS. This data may not be complete. We recommend contacting the local school district to confirm school assignments for this home.
Get pre-qualified for a loan
At Zillow Home Loans, we can pre-qualify you in as little as 5 minutes with no impact to your credit score.An equal housing lender. NMLS #10287.

