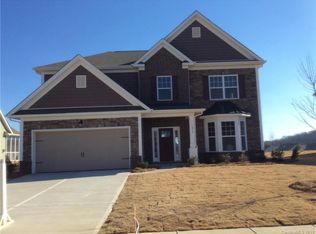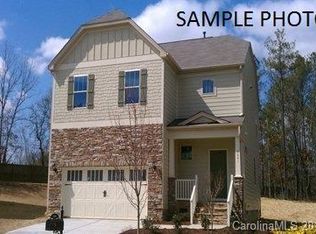Located in the Lake Wylie area and in the Clover School District, this Beautiful Open Concept Home is ready and waiting for you to enjoy spending your days! The backyard oasis is EXACTLY where you will want to spend your summers! Step out the backdoor and enjoy a screened in porch with ceiling fan that overlooks a huge stone paver patio (placed in 2018) that extends out and around an inviting inground Salt Water Pool and a large fenced-in backyard with a view of a well maintained common area. Lounge by the pool just soaking up the sunshine ... or jump in to cool off from a hot southern day! Another great feature in the backyard is the stone fire pit with a matching curved stone seating bench. You and your guests will be drawn to this area in the evening to relax, enjoy food and drinks, get warm or just enjoy one another's company. The backyard is large enough to entertain 50 - 75 friends. This home has several closets, including 3 that are walk-in. Also, the attic offers plenty of additional storage space. Ceiling fans are in all bedrooms, the Bonus Room and the casual dining area. All fixtures are oil-rubbed bronze. Upon entry into the foyer, you will be greeted with hardwood floors, a 2-story ceiling, a wrought iron staircase and beautiful wainscoting that continues through the wide hallway area and leads into the living room. The formal dining room also has wainscotting and a valuted ceiling. This home is highlighted with an abundance of natural light! The living room boasts 10 tall windows that provide a pictureque view of the backyard and sky. At night, you can view the moon and stars from the comfort of your couch! The kitchen has hardwood floors, granite countertops and a bartop counter that works well for bar stool seating. There are many cabinets and a pantry, that provide ample storage space. All appliances are SS - Gas Stove, Over the Range Microwave and Dishwasher. The double sink is also SS with a garbage disposal. The kitchen leads into a casual dining area featuring a vaulted ceiling and a gas fireplace surrounded by beautiful stone and a mantel. The large, oversized master suite is located on the main level and showcases a tray ceiling, crown molding, large windows and a private door (with a newly installed screen retracting storm door), that leads out to the beautiful stone paver patio with a private inset area that has plenty of space for outside furniture (couch and chairs, 8 seating table, etc.). It's perfect for early morning coffee! The master bathroom features tile flooring, a double vanity with granite countertops, a garden tub, glass shower (with tile), and a large walk-in closet. A half bath is located off the hall area that leads to the Laundry Room, which is located on the main level and has plenty of space - including additional shelving and storage. The second level has 2 Bedrooms and 2 full Baths. Both bathrooms have tile flooring and granite countertops.There is a Loft that provides many possibilities - a cozy sitting area, office space or play area - you can even place a couch bed for extra sleeping space. The Bonus Room also offers many possible usages, including being utilized as a large 4th bedroom. The Architectural Asphalt Shingle Roof was installed in 2019 - with a 30 year transferable warranty! Timberlake is a Great Neighborhood with Great Neighbors! Walking Trails. Pond for fishing. Close to grocery stores and restaurants. Also, just a few minutes from Charlotte.
This property is off market, which means it's not currently listed for sale or rent on Zillow. This may be different from what's available on other websites or public sources.

