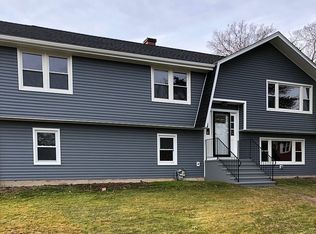North End Location! Immaculate 24 x 52 Custom Built Raised Ranch on 75 x 100 lot offers remodeled kitchen with light stained wood cabinets with 5" crown molding, tiled back splash, corian counters, cathedral ceiling and recessed lighting, built in wine cooler, newer appliances, formal cathedral dining room with chair rail molding and sliders to 12 x 16 deck with natural gas grill, formal living room with entry foyer and picture window, 17' x 25' Lower Level family room with picture window, floor to ceiling brick fireplace, new neutral carpeting, 6' glass slider to 12 x 16 cement patio, 7' x 10' separate full bath with laundry room, large master bedroom connects to full bath, hardwood floors throughout the main level, new W/W in family room, zoned central air on the main level, wall unit in lower level, maintenance free vinyl siding, vinyl triple track insulated windows, asphalt shingle roof with solar panels, walk to Eli Whitney Elementary School, furniture is negotiable, easy access to highways and Hawley Lane Mall, don't let this one get away!
This property is off market, which means it's not currently listed for sale or rent on Zillow. This may be different from what's available on other websites or public sources.

