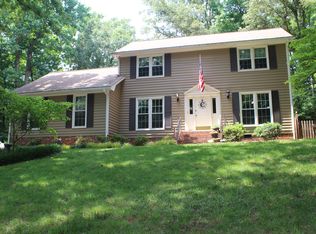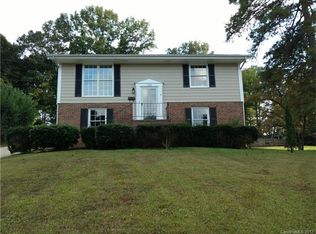Closed
$625,000
1082 Honeybee Trl, Fort Mill, SC 29715
3beds
2,439sqft
Single Family Residence
Built in 1981
0.52 Acres Lot
$626,800 Zestimate®
$256/sqft
$2,730 Estimated rent
Home value
$626,800
$595,000 - $658,000
$2,730/mo
Zestimate® history
Loading...
Owner options
Explore your selling options
What's special
A backyard oasis awaits you in this gem of a home near downtown Fort Mill! At over 1/2 acre & nestled in a private backdrop, you'll find a saltwater pool surrounded by entertaining areas & trex decking. A wrap around front porch greets you & welcomes you in on gleaming hardwood floors. The kitchen has been completely updated, w/ quartz counters, glass subway tile backsplash, gas cooking, & SS appliances. The cozy great room is centered by a fireplace & opens to the sunroom looking out onto the pool. A dining area, office, gorgeous half bath, & laundry room w/ cabinets (w/d are included) round out the downstairs. As you head upstairs you'll find a generous primary suite w/ remodeled bathroom, & 2 additional bedrooms w/ a stunning bathroom - no expense was spared updating this showstopper of a home! The large detached garage has a walk up attic w/ tons of extra storage (over 700 sqft!). Located in the highly rated Fort Mill School District, & w/ low SC taxes, you don't want to miss this!
Zillow last checked: 8 hours ago
Listing updated: August 01, 2025 at 10:44am
Listing Provided by:
Stefanie Janky stefanie.janky@allentate.com,
Allen Tate Fort Mill
Bought with:
Justin Dansky
Stephen Cooley Real Estate
Source: Canopy MLS as distributed by MLS GRID,MLS#: 4280086
Facts & features
Interior
Bedrooms & bathrooms
- Bedrooms: 3
- Bathrooms: 3
- Full bathrooms: 2
- 1/2 bathrooms: 1
Primary bedroom
- Level: Upper
Bedroom s
- Level: Upper
Bedroom s
- Level: Upper
Bathroom full
- Level: Upper
Bathroom full
- Level: Upper
Bathroom half
- Level: Main
Dining area
- Level: Main
Great room
- Level: Main
Kitchen
- Level: Main
Laundry
- Level: Main
Office
- Level: Main
Sunroom
- Level: Main
Heating
- Central
Cooling
- Central Air
Appliances
- Included: Dishwasher, Disposal, Dryer, Gas Cooktop, Gas Oven, Microwave, Plumbed For Ice Maker, Washer, Washer/Dryer
- Laundry: Laundry Room, Main Level
Features
- Attic Other, Kitchen Island, Open Floorplan, Walk-In Closet(s)
- Flooring: Carpet, Hardwood, Tile
- Doors: French Doors
- Has basement: No
- Attic: Other
- Fireplace features: Great Room
Interior area
- Total structure area: 2,439
- Total interior livable area: 2,439 sqft
- Finished area above ground: 2,439
- Finished area below ground: 0
Property
Parking
- Total spaces: 4
- Parking features: Driveway, Detached Garage, Garage on Main Level
- Garage spaces: 2
- Uncovered spaces: 2
Features
- Levels: Two
- Stories: 2
- Patio & porch: Covered, Front Porch, Patio, Wrap Around
- Has private pool: Yes
- Pool features: In Ground, Outdoor Pool, Salt Water
- Fencing: Back Yard,Privacy
Lot
- Size: 0.52 Acres
- Features: Private, Views
Details
- Parcel number: 0200131013
- Zoning: R-15
- Special conditions: Standard
- Other equipment: Network Ready
Construction
Type & style
- Home type: SingleFamily
- Architectural style: Traditional
- Property subtype: Single Family Residence
Materials
- Brick Partial, Vinyl
- Foundation: Crawl Space
Condition
- New construction: No
- Year built: 1981
Utilities & green energy
- Sewer: Public Sewer
- Water: City
- Utilities for property: Cable Connected
Community & neighborhood
Security
- Security features: Carbon Monoxide Detector(s), Smoke Detector(s)
Location
- Region: Fort Mill
- Subdivision: Old Orchard
HOA & financial
HOA
- Has HOA: Yes
- HOA fee: $50 annually
Other
Other facts
- Listing terms: Cash,Conventional,FHA,VA Loan
- Road surface type: Concrete, Paved
Price history
| Date | Event | Price |
|---|---|---|
| 7/31/2025 | Sold | $625,000$256/sqft |
Source: | ||
| 7/14/2025 | Pending sale | $625,000$256/sqft |
Source: | ||
| 7/11/2025 | Listed for sale | $625,000+129.8%$256/sqft |
Source: | ||
| 4/22/2008 | Sold | $272,000$112/sqft |
Source: Public Record | ||
Public tax history
| Year | Property taxes | Tax assessment |
|---|---|---|
| 2025 | -- | $11,665 +15% |
| 2024 | $2,502 +2.2% | $10,144 |
| 2023 | $2,447 +3% | $10,144 +0% |
Find assessor info on the county website
Neighborhood: 29715
Nearby schools
GreatSchools rating
- 5/10Riverview Elementary SchoolGrades: PK-5Distance: 0.7 mi
- 6/10Banks Trail MiddleGrades: 6-8Distance: 1.4 mi
- 9/10Catawba Ridge High SchoolGrades: 9-12Distance: 2.1 mi
Schools provided by the listing agent
- Elementary: Riverview
- Middle: Banks Trail
- High: Catawba Ridge
Source: Canopy MLS as distributed by MLS GRID. This data may not be complete. We recommend contacting the local school district to confirm school assignments for this home.
Get a cash offer in 3 minutes
Find out how much your home could sell for in as little as 3 minutes with a no-obligation cash offer.
Estimated market value
$626,800
Get a cash offer in 3 minutes
Find out how much your home could sell for in as little as 3 minutes with a no-obligation cash offer.
Estimated market value
$626,800

