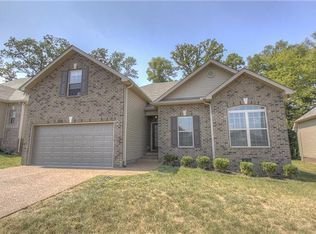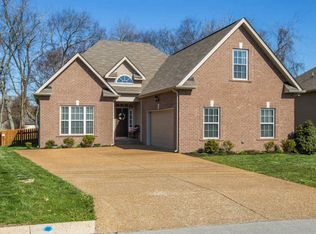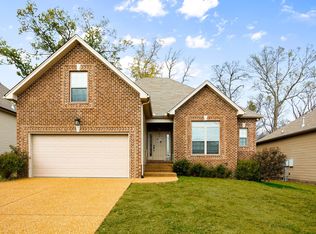Closed
$459,700
1082 Golf View Way, Spring Hill, TN 37174
3beds
2,047sqft
Single Family Residence, Residential
Built in 2013
9,147.6 Square Feet Lot
$467,300 Zestimate®
$225/sqft
$2,227 Estimated rent
Home value
$467,300
$425,000 - $514,000
$2,227/mo
Zestimate® history
Loading...
Owner options
Explore your selling options
What's special
Stunning One Level Home In Sought After Neighborhood* Immaculate & Impeccably Maintained* Beautiful Antique White Kitchen featuring Stainless, Granite, Pantry & all Appliances including new Dishwasher & Washer/Dryer* Real Sand & Finish Hardwood* Split Bedroom plan for Extra Privacy* Soaring Trey and Vaulted Ceilings in Multiple Rooms* Beautiful Primary En Suite with Soaking Tub and Separate Shower* Large Rec/Bonus Room over Garage could be used as a 4th Bedroom* Oversized Garage* Large Closets for Tons of Storage* Private Covered Deck & Private Backyard with Treeline, No One Behind! Award Winning Schools* Close to Great Shopping, Dining, & Golf* Freeway Friendly, Easy Commute Anywhere...
Zillow last checked: 8 hours ago
Listing updated: July 31, 2024 at 09:06am
Listing Provided by:
Gail Howie 615-830-7327,
Parks Compass
Bought with:
Jason Garner, 337840
Parks Compass
Source: RealTracs MLS as distributed by MLS GRID,MLS#: 2653869
Facts & features
Interior
Bedrooms & bathrooms
- Bedrooms: 3
- Bathrooms: 2
- Full bathrooms: 2
- Main level bedrooms: 3
Bedroom 1
- Features: Suite
- Level: Suite
- Area: 196 Square Feet
- Dimensions: 14x14
Bedroom 2
- Features: Walk-In Closet(s)
- Level: Walk-In Closet(s)
- Area: 156 Square Feet
- Dimensions: 13x12
Bedroom 3
- Features: Walk-In Closet(s)
- Level: Walk-In Closet(s)
- Area: 110 Square Feet
- Dimensions: 11x10
Bonus room
- Features: Over Garage
- Level: Over Garage
- Area: 480 Square Feet
- Dimensions: 24x20
Dining room
- Area: 120 Square Feet
- Dimensions: 12x10
Kitchen
- Features: Pantry
- Level: Pantry
- Area: 143 Square Feet
- Dimensions: 13x11
Living room
- Area: 255 Square Feet
- Dimensions: 17x15
Heating
- Central, Natural Gas
Cooling
- Central Air, Electric
Appliances
- Included: Dishwasher, Disposal, Dryer, Microwave, Refrigerator, Washer, Built-In Electric Oven, Electric Range
- Laundry: Electric Dryer Hookup, Washer Hookup
Features
- Ceiling Fan(s), Extra Closets, High Ceilings, Storage, Walk-In Closet(s)
- Flooring: Carpet, Wood, Tile
- Basement: Crawl Space
- Number of fireplaces: 1
- Fireplace features: Living Room
Interior area
- Total structure area: 2,047
- Total interior livable area: 2,047 sqft
- Finished area above ground: 2,047
Property
Parking
- Total spaces: 4
- Parking features: Garage Faces Front, Concrete
- Attached garage spaces: 2
- Uncovered spaces: 2
Features
- Levels: Two
- Stories: 2
- Patio & porch: Deck, Covered, Porch, Patio
Lot
- Size: 9,147 sqft
- Dimensions: 54.18 x 140.37 IRR
- Features: Level
Details
- Parcel number: 050C B 00800 000
- Special conditions: Standard
- Other equipment: Air Purifier
Construction
Type & style
- Home type: SingleFamily
- Property subtype: Single Family Residence, Residential
Materials
- Brick, Vinyl Siding
- Roof: Shingle
Condition
- New construction: No
- Year built: 2013
Utilities & green energy
- Sewer: Public Sewer
- Water: Public
- Utilities for property: Electricity Available, Water Available
Community & neighborhood
Location
- Region: Spring Hill
- Subdivision: Golf View Estates Sec Six
HOA & financial
HOA
- Has HOA: Yes
- HOA fee: $25 monthly
- Amenities included: Trail(s)
Price history
| Date | Event | Price |
|---|---|---|
| 7/24/2024 | Sold | $459,700$225/sqft |
Source: | ||
| 5/22/2024 | Pending sale | $459,700$225/sqft |
Source: | ||
| 5/11/2024 | Listed for sale | $459,700+80.3%$225/sqft |
Source: | ||
| 6/5/2017 | Sold | $255,000+22%$125/sqft |
Source: Public Record Report a problem | ||
| 9/17/2013 | Sold | $209,000+2%$102/sqft |
Source: Public Record Report a problem | ||
Public tax history
| Year | Property taxes | Tax assessment |
|---|---|---|
| 2024 | $2,526 | $95,375 |
| 2023 | $2,526 | $95,375 |
| 2022 | $2,526 +35% | $95,375 +60.2% |
Find assessor info on the county website
Neighborhood: 37174
Nearby schools
GreatSchools rating
- 7/10Battle Creek Middle SchoolGrades: 5-8Distance: 0.5 mi
- 4/10Spring Hill High SchoolGrades: 9-12Distance: 3.5 mi
- 6/10Battle Creek Elementary SchoolGrades: PK-4Distance: 0.9 mi
Schools provided by the listing agent
- Elementary: Battle Creek Elementary School
- Middle: Battle Creek Middle School
- High: Spring Hill High School
Source: RealTracs MLS as distributed by MLS GRID. This data may not be complete. We recommend contacting the local school district to confirm school assignments for this home.
Get a cash offer in 3 minutes
Find out how much your home could sell for in as little as 3 minutes with a no-obligation cash offer.
Estimated market value
$467,300


