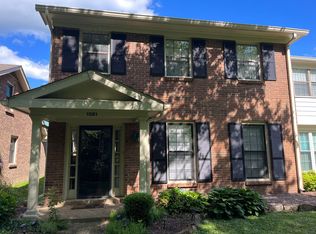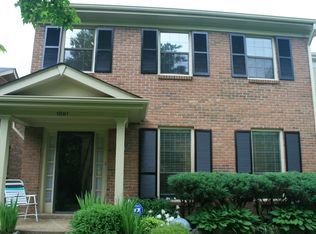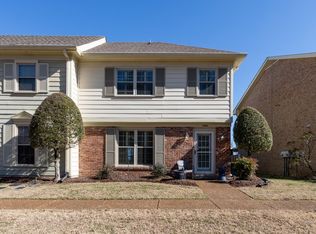Closed
$335,000
1082 General George Patton Rd, Nashville, TN 37221
3beds
1,403sqft
Townhouse, Residential, Condominium
Built in 1982
871.2 Square Feet Lot
$329,400 Zestimate®
$239/sqft
$2,151 Estimated rent
Home value
$329,400
$310,000 - $352,000
$2,151/mo
Zestimate® history
Loading...
Owner options
Explore your selling options
What's special
Precious and TURN KEY in the heart of Bellevue for under $350,000! This 3 bed/1.5 bath townhome offers the convenience of being just mins from retail and restaurants, mins from dowtown and the convenience of being a short drive to interstate access for an easy commute. With newly installed floors throughout and a large eat-in kitchen and dining area on the main floor, this is perfect for entertaining friends and family. The front door opens to common area that is a private oasis and perfect for walking four legged friends. Upstairs, you'll find 3 large bedrooms with ample closets/storage. The upstairs bath has newly updated tile floor and bath/shower tile. Covered parking is included with this unit as well as a large storage shed. Perfect 1st home or empty nest!
Zillow last checked: 8 hours ago
Listing updated: November 26, 2024 at 12:13pm
Listing Provided by:
Becca Sempkowski 615-519-7376,
Fridrich & Clark Realty
Bought with:
Tammy D. Edwards, 256983
Benchmark Realty, LLC
Source: RealTracs MLS as distributed by MLS GRID,MLS#: 2751900
Facts & features
Interior
Bedrooms & bathrooms
- Bedrooms: 3
- Bathrooms: 2
- Full bathrooms: 1
- 1/2 bathrooms: 1
Bedroom 1
- Features: Walk-In Closet(s)
- Level: Walk-In Closet(s)
- Area: 198 Square Feet
- Dimensions: 18x11
Bedroom 2
- Features: Extra Large Closet
- Level: Extra Large Closet
- Area: 120 Square Feet
- Dimensions: 12x10
Bedroom 3
- Features: Extra Large Closet
- Level: Extra Large Closet
- Area: 120 Square Feet
- Dimensions: 12x10
Dining room
- Features: Combination
- Level: Combination
Kitchen
- Features: Eat-in Kitchen
- Level: Eat-in Kitchen
Living room
- Area: 286 Square Feet
- Dimensions: 22x13
Heating
- Central, Electric
Cooling
- Central Air, Electric
Appliances
- Included: Dishwasher, Disposal, Microwave, Refrigerator, Stainless Steel Appliance(s), Washer, Electric Oven, Cooktop
Features
- Ceiling Fan(s), Entrance Foyer, Extra Closets, Storage, Walk-In Closet(s)
- Flooring: Carpet, Laminate, Tile
- Basement: Slab
- Number of fireplaces: 1
- Fireplace features: Living Room
Interior area
- Total structure area: 1,403
- Total interior livable area: 1,403 sqft
- Finished area above ground: 1,403
Property
Parking
- Total spaces: 2
- Parking features: Private, Asphalt
- Carport spaces: 2
Features
- Levels: Two
- Stories: 2
- Patio & porch: Patio
Lot
- Size: 871.20 sqft
Details
- Parcel number: 142090D07800CO
- Special conditions: Standard
Construction
Type & style
- Home type: Townhouse
- Architectural style: Traditional
- Property subtype: Townhouse, Residential, Condominium
- Attached to another structure: Yes
Materials
- Brick, Wood Siding
- Roof: Asphalt
Condition
- New construction: No
- Year built: 1982
Utilities & green energy
- Sewer: Public Sewer
- Water: Public
- Utilities for property: Electricity Available, Water Available
Green energy
- Energy efficient items: Doors
Community & neighborhood
Location
- Region: Nashville
- Subdivision: River Plantation
HOA & financial
HOA
- Has HOA: Yes
- HOA fee: $250 monthly
- Services included: Maintenance Structure, Insurance, Recreation Facilities, Trash
Price history
| Date | Event | Price |
|---|---|---|
| 11/25/2024 | Sold | $335,000$239/sqft |
Source: | ||
| 10/29/2024 | Contingent | $335,000$239/sqft |
Source: | ||
| 10/24/2024 | Listed for sale | $335,000+66.7%$239/sqft |
Source: | ||
| 8/2/2017 | Sold | $201,000+0.6%$143/sqft |
Source: Public Record Report a problem | ||
| 7/6/2017 | Listed for sale | $199,900+38.8%$142/sqft |
Source: Pilkerton Realtors #1843032 Report a problem | ||
Public tax history
| Year | Property taxes | Tax assessment |
|---|---|---|
| 2025 | -- | $84,375 +37.8% |
| 2024 | $1,790 | $61,250 |
| 2023 | $1,790 | $61,250 |
Find assessor info on the county website
Neighborhood: River Plantation
Nearby schools
GreatSchools rating
- 6/10Bellevue Middle SchoolGrades: 5-8Distance: 1 mi
- 7/10Harpeth Valley Elementary SchoolGrades: PK-4Distance: 1.6 mi
Schools provided by the listing agent
- Elementary: Harpeth Valley Elementary
- Middle: Bellevue Middle
- High: James Lawson High School
Source: RealTracs MLS as distributed by MLS GRID. This data may not be complete. We recommend contacting the local school district to confirm school assignments for this home.
Get a cash offer in 3 minutes
Find out how much your home could sell for in as little as 3 minutes with a no-obligation cash offer.
Estimated market value$329,400
Get a cash offer in 3 minutes
Find out how much your home could sell for in as little as 3 minutes with a no-obligation cash offer.
Estimated market value
$329,400


