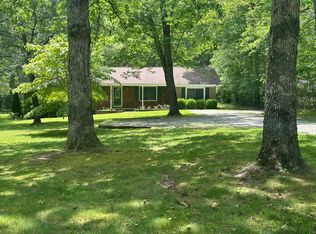Sold for $260,000
$260,000
1082 Cranfill Rd, Dayton, TN 37321
4beds
1,353sqft
Single Family Residence
Built in 1982
3.6 Acres Lot
$267,400 Zestimate®
$192/sqft
$1,706 Estimated rent
Home value
$267,400
Estimated sales range
Not available
$1,706/mo
Zestimate® history
Loading...
Owner options
Explore your selling options
What's special
Single Level Rancher home on 3.6 acres! 4 bedrooms, 2.5 baths, updated kitchen with stainless steel appliances and granite counter tops, with endless potential of land! The front yard is fenced and the back yard runs all the way back to Olinger road. Put a second residence on the property facing Olinger! You will love the privacy this home offers with mature trees in the front and the wide open lot behind and beside you. Bring your mini farm here and enjoy country life without breaking the bank!
Zillow last checked: 8 hours ago
Listing updated: September 09, 2024 at 09:37am
Listed by:
Hunter Denton 901-604-5474,
RE/MAX Properties
Bought with:
Grace Edrington, 291147
Berkshire Hathaway HomeServices J Douglas Properties
Source: Greater Chattanooga Realtors,MLS#: 1394181
Facts & features
Interior
Bedrooms & bathrooms
- Bedrooms: 4
- Bathrooms: 3
- Full bathrooms: 2
- 1/2 bathrooms: 1
Heating
- Central, Natural Gas
Cooling
- Central Air, Electric
Appliances
- Included: Dishwasher, Electric Water Heater, Free-Standing Electric Range, Microwave, Refrigerator
- Laundry: Laundry Closet, Electric Dryer Hookup, Gas Dryer Hookup, Washer Hookup
Features
- Open Floorplan, Primary Downstairs, En Suite, Split Bedrooms
- Flooring: Carpet, Engineered Hardwood
- Windows: Aluminum Frames, Vinyl Frames
- Basement: Crawl Space
- Has fireplace: No
Interior area
- Total structure area: 1,353
- Total interior livable area: 1,353 sqft
Property
Parking
- Parking features: Off Street
Features
- Levels: One
- Patio & porch: Deck, Patio
- Fencing: Fenced
Lot
- Size: 3.60 Acres
- Dimensions: 300 x 553 x 280 x 559
- Features: Level, Rural
Details
- Additional structures: Barn(s)
- Parcel number: 092 003.04
Construction
Type & style
- Home type: SingleFamily
- Property subtype: Single Family Residence
Materials
- Other
- Foundation: Block
- Roof: Asphalt,Shingle
Condition
- New construction: No
- Year built: 1982
Utilities & green energy
- Sewer: Septic Tank
- Water: Public
- Utilities for property: Cable Available, Electricity Available, Phone Available
Community & neighborhood
Security
- Security features: Smoke Detector(s)
Location
- Region: Dayton
- Subdivision: None
Other
Other facts
- Listing terms: Cash,Conventional,FHA,Owner May Carry,USDA Loan,VA Loan
Price history
| Date | Event | Price |
|---|---|---|
| 8/8/2024 | Sold | $260,000+4%$192/sqft |
Source: Greater Chattanooga Realtors #1394181 Report a problem | ||
| 6/22/2024 | Contingent | $250,000$185/sqft |
Source: Greater Chattanooga Realtors #1394181 Report a problem | ||
| 6/20/2024 | Listed for sale | $250,000+127.3%$185/sqft |
Source: Greater Chattanooga Realtors #1394181 Report a problem | ||
| 8/19/2014 | Sold | $110,000+101751.9%$81/sqft |
Source: Public Record Report a problem | ||
| 2/11/2008 | Sold | $108 |
Source: Public Record Report a problem | ||
Public tax history
| Year | Property taxes | Tax assessment |
|---|---|---|
| 2025 | $527 | $25,550 |
| 2024 | $527 | $25,550 |
| 2023 | $527 +10.1% | $25,550 |
Find assessor info on the county website
Neighborhood: 37321
Nearby schools
GreatSchools rating
- 6/10Cecil B Rigsby Elementary SchoolGrades: PK-5Distance: 2.6 mi
- 4/10Bledsoe County Middle SchoolGrades: 6-8Distance: 7.2 mi
- 5/10Bledsoe County High SchoolGrades: 9-12Distance: 7.2 mi
Schools provided by the listing agent
- Elementary: Cecil B Rigsby, BL
- Middle: Bledsoe County Middle
- High: Bledsoe County High
Source: Greater Chattanooga Realtors. This data may not be complete. We recommend contacting the local school district to confirm school assignments for this home.
Get pre-qualified for a loan
At Zillow Home Loans, we can pre-qualify you in as little as 5 minutes with no impact to your credit score.An equal housing lender. NMLS #10287.
Sell for more on Zillow
Get a Zillow Showcase℠ listing at no additional cost and you could sell for .
$267,400
2% more+$5,348
With Zillow Showcase(estimated)$272,748
