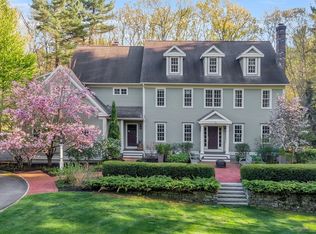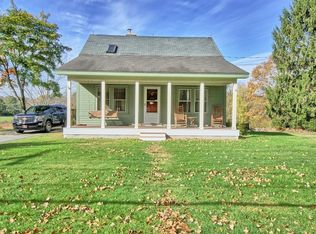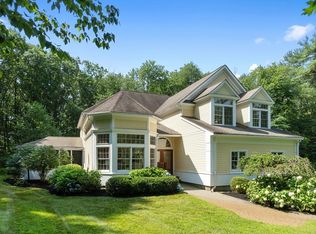Magical portraits of natures unmatched elegant artistry provides jaw dropping views from every window of this captivating home. Privately sited on over 4 acres of land, surrounded by 100+ acres of bucolic fields & forests, this exceptional 4+ bed, 2.5 BA home is the ultimate oasis of peace & tranquility. Recent extensive renovations incorporated sophisticated design features w/ the highest quality craftsmanship to create a luxurious residence complete with integrated WiFi coverage inside & out. Upgrades include: New custom chefs kitchen w/Subzero, 48 Wolf range, Cove DW, quartz island, a pantry w/wet bar, double ovens & beverage fridge, new windows, doors & quarter sawn oak floors, new powder room w/ custom built-ins & a spectacular refurbished 39 ft. porch w/ceiling fans & speakers. A once in a lifetime opportunity to live in this wonderland during all seasons with miles of trails to walk & ski, only 700 ft. from Concord line & 4 miles to commuter rail! Time to live your best life!
This property is off market, which means it's not currently listed for sale or rent on Zillow. This may be different from what's available on other websites or public sources.


