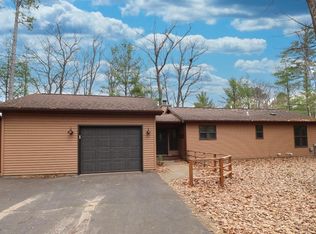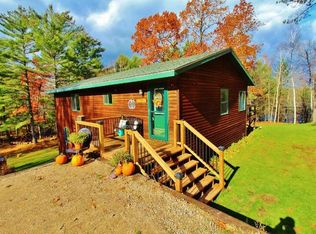CHICKAREE LAKE HOME...31 A, Depth 11', Seepage Lk, no inlet or outlet, most common type lake in WI. LgM Bass and Pan Fish are prevalent. This spectacular property offers 500' frtg, gently framed by 6 beautiful wooded acres. Family and friends will light up over the amazing massive yard. Play soccer, set up a volley ball court, play football, a game of croquet, point is, it's big enough to do anything you like. Gather around the fire pit for s'mores and share todays stories. Starlit nights you're bound to take to the hot tub just to relax. Wow, we haven't mentioned the over 2,000 sq ft home, better get inside. Upon entry is the kitchen with built in dining and large living area, 2 bdrms, 1 bath take care of the main floor with bonus 40' long 3 season enclosed porch, lakeside. LL you'll find a wonderful family room with wood burning fireplace another bdrm and bath, laundry room plus there's a 17x8 screened porch overlooking the lake and guys/gals a huge storage utility room. Don't wait!
This property is off market, which means it's not currently listed for sale or rent on Zillow. This may be different from what's available on other websites or public sources.


