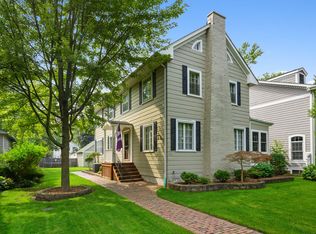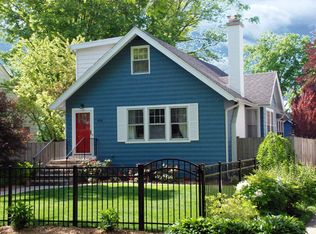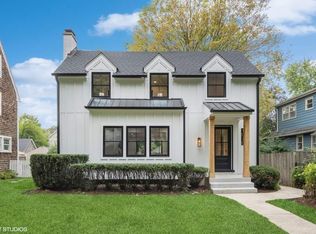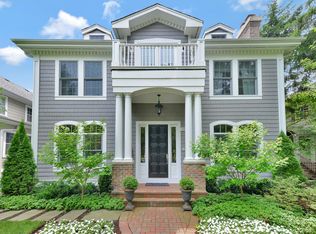Closed
$935,000
1082 Cherry St, Winnetka, IL 60093
3beds
2,165sqft
Single Family Residence
Built in 1926
8,850 Square Feet Lot
$1,236,900 Zestimate®
$432/sqft
$6,266 Estimated rent
Home value
$1,236,900
$1.10M - $1.40M
$6,266/mo
Zestimate® history
Loading...
Owner options
Explore your selling options
What's special
The welcoming front porch and sunlit entry set the stage for this adorable home that will capture your heart. A bright and sunny living room with gleaming hardwood floors and a wood burning FP gives a hint of what is to come as you access the pretty Dining Room that opens to the well-appointed kitchen. You will be amazed at what lies beyond... a spectacular oversized, light filled FR with a vaulted ceiling, a wood burning FP and multiple sliding doors opening out to the wrap around deck -truly the heart of the home and just the most sensational space for family living and entertaining! The eat in table and bar area adjacent to the Kitchen that overlooks the Family Room adds yet another level of convenience and fun to the fabulous living space. An Office or 4th Bedroom with an adjacent full BA adds great flexibility to the living space. There is an additional powder room on the 1st floor. Head upstairs and you will find 3 good size BR's and a nicely updated hall BA. The lower level has a large Laundry Room and several other rooms currently used as storage that could easily be finished off for recreational use. The sunny, west facing backyard has an incredible deck that spans the back of the house and a pergola with a removeable canvas awning. And there's more... the location is just the best! No need to carpool to Grades K-8 Schools- they are just a quick walk of bike ride away. And that's not all- you can also walk to the fabulous Winnetka Park District facilities (Tennis, Ice Rink, Golf, Paddle and ballfields) and vibrant downtown Winnetka shopping and restaurants (Pomeroy, Hometown Juice and more!). This much-loved home is loaded with character and wonderful memories and has been lovingly maintained for many years. The home and garage are being sold "as is". This is a fabulous opportunity for the next lucky owner to make this special home shine with their own personal touches...it is truly a gem! Don't miss this wonderful opportunity.
Zillow last checked: 8 hours ago
Listing updated: June 23, 2024 at 01:00am
Listing courtesy of:
Leslie Maguire 847-899-9420,
@properties Christie's International Real Estate
Bought with:
Sarah Lyons
@properties Christie's International Real Estate
Source: MRED as distributed by MLS GRID,MLS#: 12036387
Facts & features
Interior
Bedrooms & bathrooms
- Bedrooms: 3
- Bathrooms: 3
- Full bathrooms: 2
- 1/2 bathrooms: 1
Primary bedroom
- Features: Flooring (Hardwood)
- Level: Second
- Area: 208 Square Feet
- Dimensions: 16X13
Bedroom 2
- Features: Flooring (Carpet)
- Level: Second
- Area: 192 Square Feet
- Dimensions: 12X16
Bedroom 3
- Features: Flooring (Carpet)
- Level: Second
- Area: 120 Square Feet
- Dimensions: 10X12
Bonus room
- Level: Basement
- Area: 377 Square Feet
- Dimensions: 13X29
Breakfast room
- Features: Flooring (Hardwood)
- Level: Main
- Area: 144 Square Feet
- Dimensions: 9X16
Deck
- Level: Main
- Area: 434 Square Feet
- Dimensions: 14X31
Dining room
- Features: Flooring (Hardwood)
- Level: Main
- Area: 143 Square Feet
- Dimensions: 11X13
Family room
- Features: Flooring (Other)
- Level: Main
- Area: 400 Square Feet
- Dimensions: 25X16
Kitchen
- Features: Kitchen (Eating Area-Table Space, Galley, Breakfast Room), Flooring (Parquet)
- Level: Main
- Area: 150 Square Feet
- Dimensions: 10X15
Laundry
- Level: Basement
- Area: 234 Square Feet
- Dimensions: 18X13
Living room
- Features: Flooring (Hardwood)
- Level: Main
- Area: 414 Square Feet
- Dimensions: 18X23
Office
- Features: Flooring (Hardwood)
- Level: Main
- Area: 120 Square Feet
- Dimensions: 10X12
Storage
- Level: Basement
- Area: 198 Square Feet
- Dimensions: 11X18
Heating
- Natural Gas, Baseboard
Cooling
- Central Air, Partial, Wall Unit(s)
Appliances
- Included: Double Oven, Dishwasher, Refrigerator, Washer, Dryer, Disposal, Cooktop
Features
- Cathedral Ceiling(s), 1st Floor Bedroom
- Flooring: Hardwood
- Windows: Skylight(s)
- Basement: Partially Finished,Crawl Space,Partial
- Number of fireplaces: 2
- Fireplace features: Wood Burning, Family Room, Living Room
Interior area
- Total structure area: 0
- Total interior livable area: 2,165 sqft
Property
Parking
- Total spaces: 2
- Parking features: On Site, Garage Owned, Detached, Garage
- Garage spaces: 2
Accessibility
- Accessibility features: No Disability Access
Features
- Stories: 1
Lot
- Size: 8,850 sqft
- Dimensions: 50 X 177
Details
- Parcel number: 05201170060000
- Special conditions: None
Construction
Type & style
- Home type: SingleFamily
- Property subtype: Single Family Residence
Materials
- Cedar
- Roof: Asphalt
Condition
- New construction: No
- Year built: 1926
Utilities & green energy
- Sewer: Public Sewer
- Water: Lake Michigan
Community & neighborhood
Community
- Community features: Curbs, Sidewalks, Street Paved
Location
- Region: Winnetka
Other
Other facts
- Listing terms: Cash
- Ownership: Fee Simple
Price history
| Date | Event | Price |
|---|---|---|
| 6/21/2024 | Sold | $935,000+12%$432/sqft |
Source: | ||
| 5/16/2024 | Pending sale | $835,000$386/sqft |
Source: | ||
| 5/7/2024 | Contingent | $835,000$386/sqft |
Source: | ||
| 5/2/2024 | Listed for sale | $835,000+28.7%$386/sqft |
Source: | ||
| 3/24/2021 | Listing removed | -- |
Source: Owner | ||
Public tax history
| Year | Property taxes | Tax assessment |
|---|---|---|
| 2023 | $10,425 +3% | $78,999 |
| 2022 | $10,125 -13.6% | $78,999 +42% |
| 2021 | $11,723 +9.1% | $55,627 |
Find assessor info on the county website
Neighborhood: 60093
Nearby schools
GreatSchools rating
- 9/10The Skokie SchoolGrades: 5-6Distance: 0.2 mi
- 5/10Carleton W Washburne SchoolGrades: 7-8Distance: 0.4 mi
- NANew Trier Township H S NorthfieldGrades: 9Distance: 1.4 mi
Schools provided by the listing agent
- Elementary: Crow Island Elementary School
- Middle: Carleton W Washburne School
- High: New Trier Twp H.S. Northfield/Wi
- District: 36
Source: MRED as distributed by MLS GRID. This data may not be complete. We recommend contacting the local school district to confirm school assignments for this home.

Get pre-qualified for a loan
At Zillow Home Loans, we can pre-qualify you in as little as 5 minutes with no impact to your credit score.An equal housing lender. NMLS #10287.
Sell for more on Zillow
Get a free Zillow Showcase℠ listing and you could sell for .
$1,236,900
2% more+ $24,738
With Zillow Showcase(estimated)
$1,261,638


