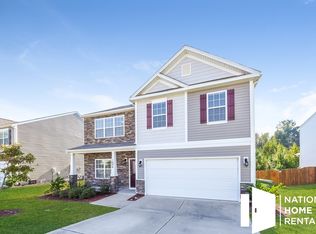Back on market. Wont last long. Don't miss out on this beautiful Home built in 2018, on an incredible lot within the community of Campbell Ridge in Elgin with over 2600 square feet of living space. Only one side with a neighbor as this lot backs up to scenic wood-line. Come and enjoy this modern neighborhood with the feeling of country living. Affordable luxury awaits with this open concept design that is built for the way you live. This open concept plan is called the Baltimore and offers a casual living area, extra storage, plus formal rooms perfect for entertaining. Large master suite and closet, loft upstairs perfect for second sitting area. Full fenced back yard perfect for pets. A location that is convenient to all your needs, close to shopping and entertainment as Village at Sandhill Shopping Center is less than 10 min away. Let's not forget the easy commute to Fort Jackson and Downtown Columbia. Book your showing today.
This property is off market, which means it's not currently listed for sale or rent on Zillow. This may be different from what's available on other websites or public sources.
