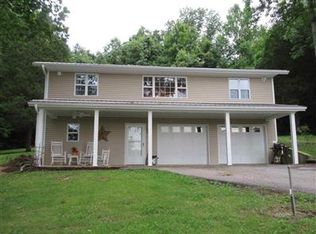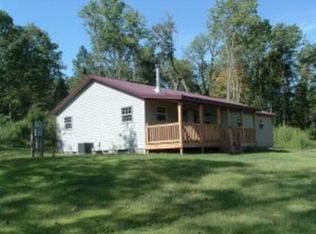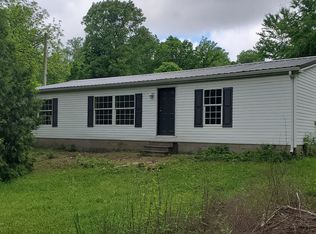26 wooded acres. Spacious 3 bedroom, 2 bath manufactured home that needs some repairs. Home has extra large great room w/fireplace, dining room, and eat-in kitchen. Detached garage. Situated in southwest Lawrence Co. Being sold as is. Immediate possession.
This property is off market, which means it's not currently listed for sale or rent on Zillow. This may be different from what's available on other websites or public sources.


