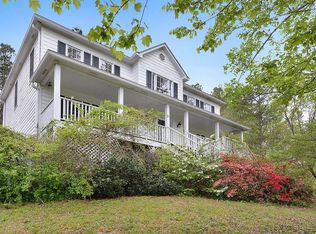Closed
$392,000
1082 Angel Ln, Powder Springs, GA 30127
4beds
2,776sqft
Single Family Residence, Residential
Built in 1994
0.46 Acres Lot
$438,000 Zestimate®
$141/sqft
$2,338 Estimated rent
Home value
$438,000
$416,000 - $460,000
$2,338/mo
Zestimate® history
Loading...
Owner options
Explore your selling options
What's special
Welcome to this beautiful move-in ready home in the West Cobb Hillgrove school district. This 4-bedroom, 2.5 bathroom well updated home offers Hardwood floors throughout the main floor, Nice kitchen with custom cabinets and granite countertops with a gas stove. The kitchen opens into the breakfast room and large fireside family room, along with a dining room and a formal living room area. Moving upstairs, there are four bedrooms, with the oversized owner's suite and fully renovated ensuite bathroom that boasts dual vanities; a soaking tub and a separate shower, along with a spacious walk-in closet. Three extra bedrooms along with a hall bathroom and the laundry room complete the upper level. A workshop sits behind the two-car garage in the terrace level. The large deck and the spacious stone patio make for a perfect place to relax and enjoy your beverage of choice or host the perfect gathering. Another bonus is that this home offers a maintenance free backyard; just enjoy. Great Location...Sought-after school systems, Close Proximity to best shopping -- The Avenues of West Cobb, and all of the Dallas Hwy shopping/restaurants. You’ll LOVE this place. A home this nice, is a bargain at this price!
Zillow last checked: 8 hours ago
Listing updated: March 29, 2023 at 10:56pm
Listing Provided by:
ROBERT MASOUDPOUR,
Atlanta Communities
Bought with:
W CASON FARR, 164456
Local Realty Group, LLC
Source: FMLS GA,MLS#: 7159883
Facts & features
Interior
Bedrooms & bathrooms
- Bedrooms: 4
- Bathrooms: 3
- Full bathrooms: 2
- 1/2 bathrooms: 1
Primary bedroom
- Features: Oversized Master, Other
- Level: Oversized Master, Other
Bedroom
- Features: Oversized Master, Other
Primary bathroom
- Features: Double Vanity, Separate Tub/Shower, Soaking Tub
Dining room
- Features: Separate Dining Room, Other
Kitchen
- Features: Breakfast Bar, Cabinets Stain, Eat-in Kitchen, Pantry, Solid Surface Counters, Stone Counters, View to Family Room
Heating
- Forced Air, Zoned
Cooling
- Ceiling Fan(s), Central Air, Zoned
Appliances
- Included: Dishwasher, Disposal
- Laundry: Upper Level
Features
- Double Vanity, Entrance Foyer, High Speed Internet, Tray Ceiling(s), Walk-In Closet(s), Other
- Flooring: Carpet, Ceramic Tile, Hardwood
- Windows: Bay Window(s), Storm Window(s)
- Basement: Driveway Access,Exterior Entry,Full,Interior Entry,Unfinished
- Attic: Pull Down Stairs
- Number of fireplaces: 1
- Fireplace features: Family Room
- Common walls with other units/homes: No Common Walls
Interior area
- Total structure area: 2,776
- Total interior livable area: 2,776 sqft
Property
Parking
- Total spaces: 2
- Parking features: Attached, Drive Under Main Level, Garage
- Attached garage spaces: 2
Accessibility
- Accessibility features: None
Features
- Levels: Two
- Stories: 2
- Patio & porch: Deck, Patio
- Exterior features: Courtyard, Private Yard, Other
- Pool features: None
- Spa features: None
- Fencing: None
- Has view: Yes
- View description: Trees/Woods
- Waterfront features: None
- Body of water: None
Lot
- Size: 0.46 Acres
- Features: Front Yard, Private, Sloped
Details
- Additional structures: None
- Parcel number: 19016300240
- Other equipment: None
- Horse amenities: None
Construction
Type & style
- Home type: SingleFamily
- Architectural style: Traditional
- Property subtype: Single Family Residence, Residential
Materials
- Brick Front, Frame
- Foundation: Concrete Perimeter
- Roof: Composition,Shingle
Condition
- Resale
- New construction: No
- Year built: 1994
Details
- Warranty included: Yes
Utilities & green energy
- Electric: 110 Volts
- Sewer: Public Sewer
- Water: Public
- Utilities for property: Cable Available, Electricity Available, Natural Gas Available, Phone Available, Sewer Available, Underground Utilities, Water Available
Green energy
- Energy efficient items: None
- Energy generation: None
Community & neighborhood
Security
- Security features: Smoke Detector(s)
Community
- Community features: Homeowners Assoc, Sidewalks, Street Lights
Location
- Region: Powder Springs
- Subdivision: Ivey Green
HOA & financial
HOA
- Has HOA: Yes
- HOA fee: $230 annually
Other
Other facts
- Road surface type: Paved
Price history
| Date | Event | Price |
|---|---|---|
| 3/23/2023 | Sold | $392,000-0.7%$141/sqft |
Source: | ||
| 1/30/2023 | Contingent | $394,900$142/sqft |
Source: | ||
| 1/6/2023 | Listed for sale | $394,900$142/sqft |
Source: | ||
| 1/5/2023 | Listing removed | $394,900$142/sqft |
Source: | ||
| 12/24/2022 | Listed for sale | $394,900$142/sqft |
Source: | ||
Public tax history
| Year | Property taxes | Tax assessment |
|---|---|---|
| 2024 | $4,456 +17.4% | $156,800 -9.7% |
| 2023 | $3,795 -1.4% | $173,548 +15.9% |
| 2022 | $3,849 +22% | $149,712 +26.9% |
Find assessor info on the county website
Neighborhood: 30127
Nearby schools
GreatSchools rating
- 8/10Kemp Elementary SchoolGrades: PK-5Distance: 1.5 mi
- 7/10Lovinggood Middle SchoolGrades: 6-8Distance: 0.7 mi
- 9/10Hillgrove High SchoolGrades: 9-12Distance: 0.6 mi
Schools provided by the listing agent
- Elementary: Kemp - Cobb
- Middle: Lovinggood
- High: Hillgrove
Source: FMLS GA. This data may not be complete. We recommend contacting the local school district to confirm school assignments for this home.
Get a cash offer in 3 minutes
Find out how much your home could sell for in as little as 3 minutes with a no-obligation cash offer.
Estimated market value
$438,000
Get a cash offer in 3 minutes
Find out how much your home could sell for in as little as 3 minutes with a no-obligation cash offer.
Estimated market value
$438,000
