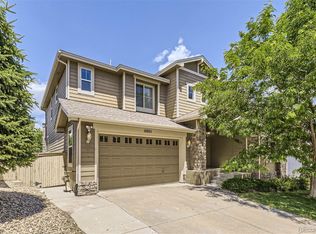Great open floorplan Shea Ptarmigan on quiet side street, on open space with full (huge) unfinished walkout basement, with bath roughin! Soaring 2 story entry with curved staricase, open to 2 story living/dining with fireplace and dry bar and open space views. Family room with surround sound and 2nd fireplace, open to large deck, kitchen with hardwood floors, stainless appliances, hickory cabinets, granite counters, island with smooth cooktop, double ovens, separate cozy eating area. Main study could be 4th bedroom! Huge loft upstairs open to main level with views (could become large guest room). 3 bedrooms with master suite opens to a large deck with great views, 5 piece bath and 2 walk in closets. Upgraded plantation shutters throughout! And much, much more! Walk to Southridge Rec Center and park.
This property is off market, which means it's not currently listed for sale or rent on Zillow. This may be different from what's available on other websites or public sources.
