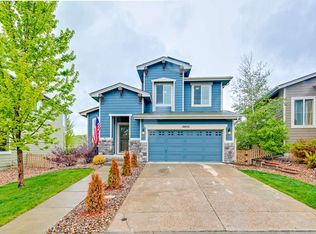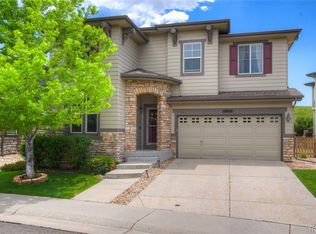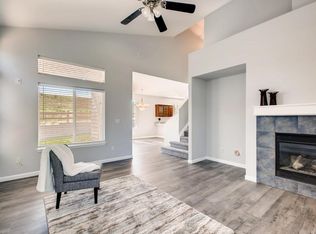This fantastic Shea Homes Shenandoah model is the complete package! With a desirable location backing to a greenbelt/open space and glorious mountains from the stamped concrete patio, youll enjoy the privacy and views! You are greeted with a warm welcome in this delightfully sun-bathed home. An over-sized family room is vaulted. Glass doors lead to the main level study. Youll love to entertain or create intimate dinners in the large kitchen featuring a big center island, fresh oak cabinets, and white appliances including a microwave, Maytag side-by-side refrigerator, and smooth top stove. A pantry and dine-in nook with a cozy gas fireplace are a nice bonus! There are two full guest bedrooms connected by a Jack and Jill bathroom. And, the master suite is accented with a coffered ceiling, walk-in closet and a spacious five piece bathroom. Washer and dryer are included. Other upgrades include a whole house water filtration system, tech center, 2 blinds throughout, well covers, and a high efficiency furnace and water heater.
This property is off market, which means it's not currently listed for sale or rent on Zillow. This may be different from what's available on other websites or public sources.


